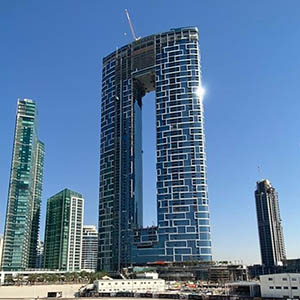CTBUH Silver Member
Killa Design

About
Killa Design is an architectural design firm that is dedicated to creating innovative buildings that are timeless, environmentally sustainable and contextually inspired. The firm specializes in mixed use, high rise, hospitality, office, and residential projects. They also have significant experience in retail, theater, museum, urban design and master planning projects.
With value led building solutions, cutting edge thinking and acute creativity, Killa Design strives to build strong relationships with their clients by going beyond the brief to help transform their project vision into viable, livable spaces.
Fields of Expertise
Architecture
Buildings
|
RANK
|
Name
|
Status
Completed Architecturally Topped Out Structurally Topped Out Under Construction On Hold Proposed Vision Never Completed Demolished Competition Entry Canceled Proposed Renovation Under Renovation Renovated Under Demolition |
Height
|
|---|---|---|---|
| 1 | SRG Tower | 473 m / 1,552 ft | |
| 2 | The Address Beach Resort | 301 m / 988 ft | |
| 3 | Cavalli Tower | 300 m / 984 ft | |
| 4 | Vida Hotel and Residences - Dubai Marina Yacht Club | 229.7 m / 754 ft | |
| 5 | Museum of The Future | 77.8 m / 255 ft | |
| 6 | Jumeirah Marsa Al Arab | - |
Awards
Ctbuh Leaders

Tommaso Callistri
CTBUH Regional Hub, Middle East Steering Committee, 2024 – Present

CTBUH Regional Hub, Middle East Steering Committee, 2024 – Present

Will Hosikian
CTBUH Regional Hub, Middle East Steering Committee, 2024 – Present
|
RANK
|
Name
|
Completion
|
Height
|
Floors
|
Function
|
|
|---|---|---|---|---|---|---|
| 1 | SRG Tower | Dubai | - |
473 m / 1,552 ft |
111 | Residential |
| 2 | Namaste Tower | Mumbai | - |
310 m / 1,017 ft |
63 | Hotel / Retail |
| 3 | The Address Beach Resort | Dubai | 2020 |
301 m / 988 ft |
77 | Hotel / Serviced Apartments |
| 4 | Cavalli Tower | Dubai | 2026 |
300 m / 984 ft |
71 | Residential |
| 5 | Vida Hotel and Residences - Dubai Marina Yacht Club | Dubai | 2022 |
230 m / 754 ft |
57 | Hotel / Residential / Retail |
| 6 | Museum of The Future | Dubai | 2021 |
78 m / 255 ft |
9 | Museum / Retail |
| 7 | Jumeirah Marsa Al Arab | Dubai | 2023 |
- |
17 | Hotel |
Subscribe below to receive periodic updates from CTBUH on the latest Tall Building and Urban news and CTBUH initiatives, including our monthly newsletter. Fields with a red asterisk (*) next to them are required.
View our privacy policy


Killa__Design210121-100121.jpg)
DAMAC-Properties-Group221027-091027.jpg)





