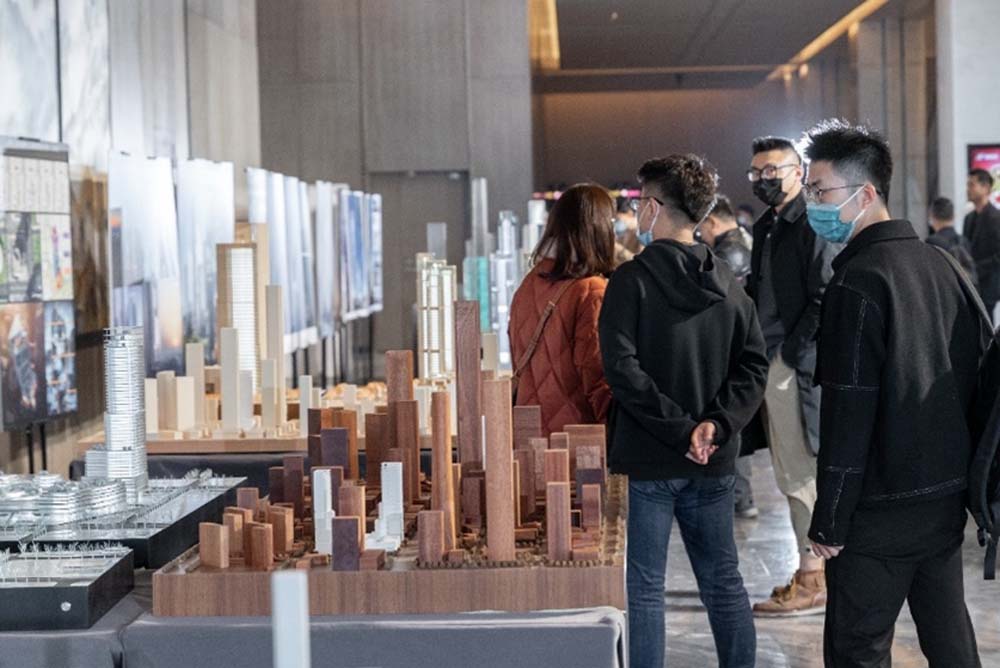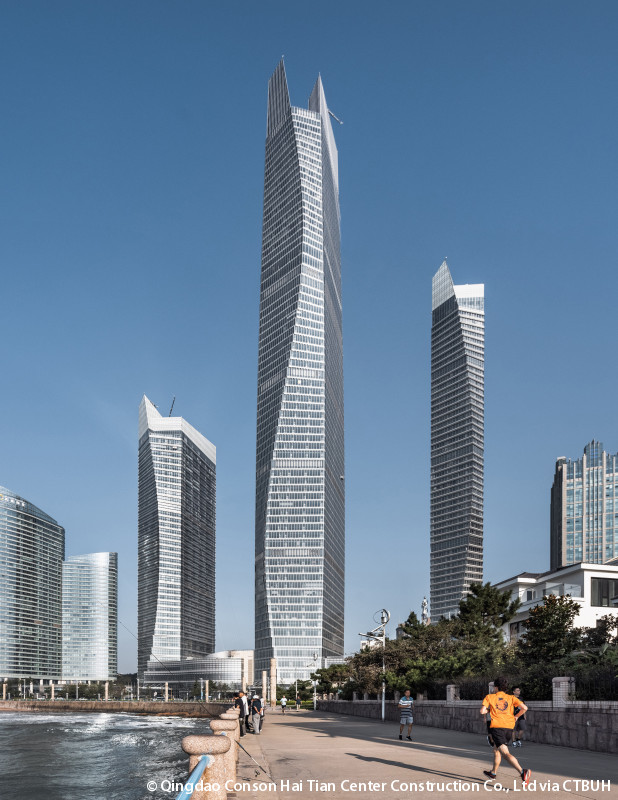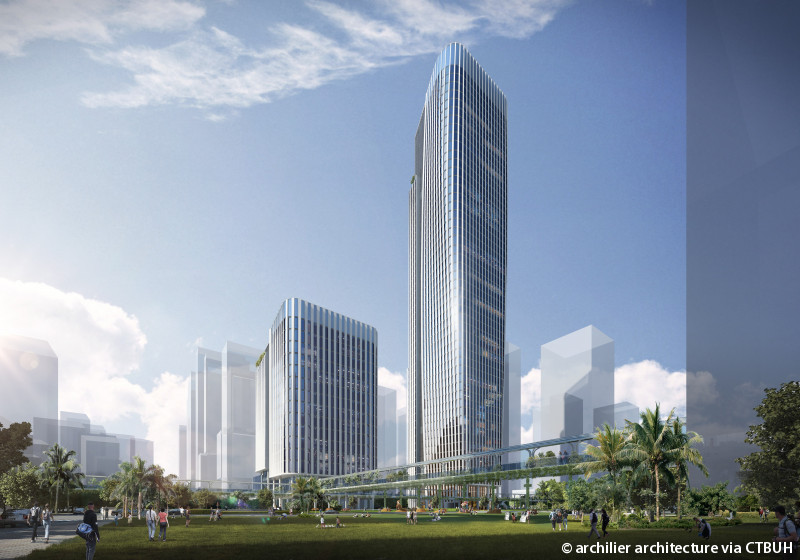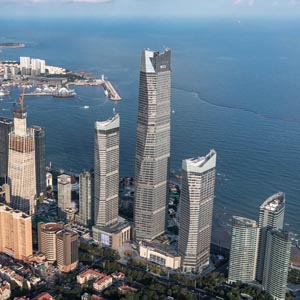CTBUH Silver Member
AKAIA Architecture

About
Based in New York and with a studio in Shanghai, AKAIA Architecture is a
dynamic architectural design firm serving a wide range of clients worldwide.
The AKAIA team, under its AKAIA brand and earlier under the Archilier Architecture brand, has been helping clients realize their vision for hotels & resorts, residential & retail projects, as well as high rise mixed-use developments. Wherever the projects are located, the team’s design respects the distinctive cultural, social, and architectural traditions of the communities the project is in while reflecting the clients’ unique vision.
Being present in both New York City and Shanghai, the AKAIA team can be highly responsive to its clients around the clock and benefits from the cross-fertilization of ideas across cultures.
AKAIA believes design is the unique product of its context, program, client, and audience - a responsive design should not have a preset style or formula. Wherever the project is, the team strives to achieve an authentic and contemporary interpretation of local cultures in design.
Place-making informs all of AKAIA’s design, from the scale of a park or plaza to the scale of a room. For the design team, it’s all about creating wonderful places for people to inhabit or experience.
In addition, AKAIA believes in being good global citizens and always look to design sustainable solutions for clients, shaping each project with a sensitivity to issues of climate, resilience, and sustainability.
Place-making informs all of AKAIA’s design, from the scale of a park or plaza to the scale of a room. For the design team, it’s all about creating wonderful places for people to inhabit or experience.
Fields of Expertise
Architecture
Buildings
Please note that all heights shown in italics/red are estimated heights. These have been calculated based on known floor counts for the building, then extrapolated through analyzing typically hundreds of buildings of the same function on this database that do have confirmed heights. The user should be aware that non-standard building features, such as significant spires or raised entrances / podiums, may affect the accuracy of these estimations.
|
RANK
|
Name
|
Status
Completed Architecturally Topped Out Structurally Topped Out Under Construction On Hold Proposed Vision Never Completed Demolished Competition Entry Canceled Proposed Renovation Under Renovation Renovated Under Demolition |
Height
|
|---|---|---|---|
| 1 | Qingdao Hai Tian Center | 368.9 m / 1,210 ft | |
| 2 | Haitian Center Tower 3 | 245 m / 804 ft | |
| 3 | China Venture Capital Building A | 237.8 m / 780 ft | |
| 4 | Hudson Rise Hotel | 219.5 m / 720 ft | |
| 5 | Haitian Center Tower 1 | 210 m / 689 ft | |
| 6 | China Venture Capital Building B | 73.9 m / 243 ft | |
| 7 | China Overseas International Center Tower A | 68 m / 223 ft | |
| 8 | China Overseas International Center Tower B | 68 m / 223 ft |
Associated companies
Archilier Architecture (2021)
Please note that all heights shown in italics/red are estimated heights. These have been calculated based on known floor counts for the building, then extrapolated through analyzing typically hundreds of buildings of the same function on this database that do have confirmed heights. The user should be aware that non-standard building features, such as significant spires or raised entrances / podiums, may affect the accuracy of these estimations.
|
RANK
|
Name
|
Completion
|
Height
|
Floors
|
Function
|
|
|---|---|---|---|---|---|---|
| 1 | 145 East 60th Street | New York City | - |
378 m / 1,240 ft |
N/A | Residential |
| 2 | Qingdao Hai Tian Center | Qingdao | 2021 |
369 m / 1,210 ft |
73 | Hotel / Office |
| 3 | Haitian Center Tower 3 | Qingdao | 2021 |
245 m / 804 ft |
55 | Residential |
| 4 | China Venture Capital Building A | Shenzhen | 2023 |
238 m / 780 ft |
52 | Office |
| 5 | Hudson Rise Hotel | New York City | - |
219 m / 720 ft |
47 | Residential / Hotel |
| 6 | Haitian Center Tower 1 | Qingdao | 2021 |
210 m / 689 ft |
40 | Office / Hotel |
| 7 | China Venture Capital Building B | Shenzhen | 2023 |
74 m / 243 ft |
16 | Office |
| 8 | China Overseas International Center Tower A | Beijing | 2017 |
68 m / 223 ft
Please note that this height is estimated, based on a floor count of 15 floors. The estimation has been arrived at by analyzing 339 other buildings of the same Office / Retail function on this database that do have confirmed heights. The user should be aware that non-standard features, such as significant spires or raised entrances / podiums, may affect the accuracy of this estimation.
|
15 | Office / Retail |
| 8 | China Overseas International Center Tower B | Beijing | 2017 |
68 m / 223 ft
Please note that this height is estimated, based on a floor count of 15 floors. The estimation has been arrived at by analyzing 339 other buildings of the same Office / Retail function on this database that do have confirmed heights. The user should be aware that non-standard features, such as significant spires or raised entrances / podiums, may affect the accuracy of this estimation.
|
15 | Office / Retail |
CTBUH Initiatives Involving AKAIA Architecture

CTBUH President Antony Wood sits on Jury for the International Architectural Design Competition for Nanjing Jiangbei New Financial Center II
21 November 2021
On November 21, 2021, CTBUH President Antony Wood sat on the jury panel for the International Architectural Design Competition for Nanjing Jiangbei New Financial Center II. Eight internationally renowned architectural design firms – Archilier, Adrian Smith + Gordon Gill, Arata Isozaki, Büro Ole Scheeren, HKS, GOA, MVRDV, and SPARK Architects - presented innovative proposals for Jiangbei New Area.

CTBUH New York Chapter Hosts: Exporting Design
26 July 2018
The CTBUH New York Chapter held an event focusing on how technology enables collaboration on international projects. Speakers used case studies to highlight innovative solutions.
Subscribe below to receive periodic updates from CTBUH on the latest Tall Building and Urban news and CTBUH initiatives, including our monthly newsletter. Fields with a red asterisk (*) next to them are required.
View our privacy policy




archilierarchitects.jpg)





