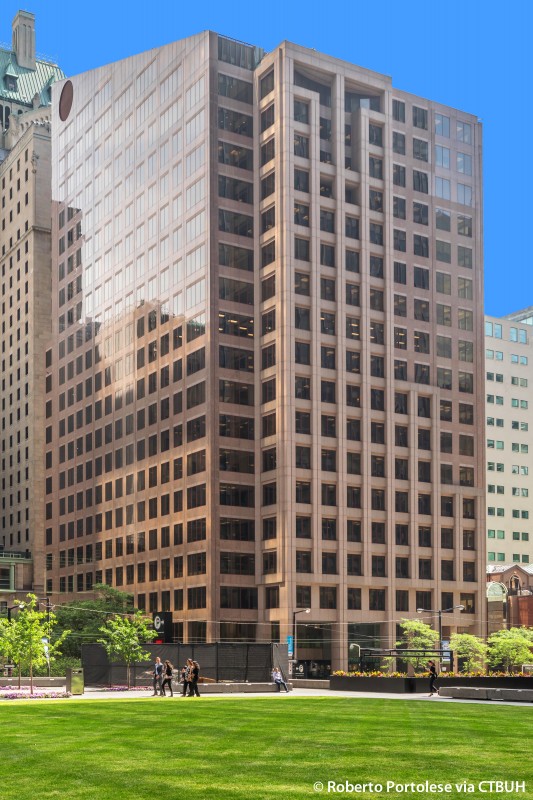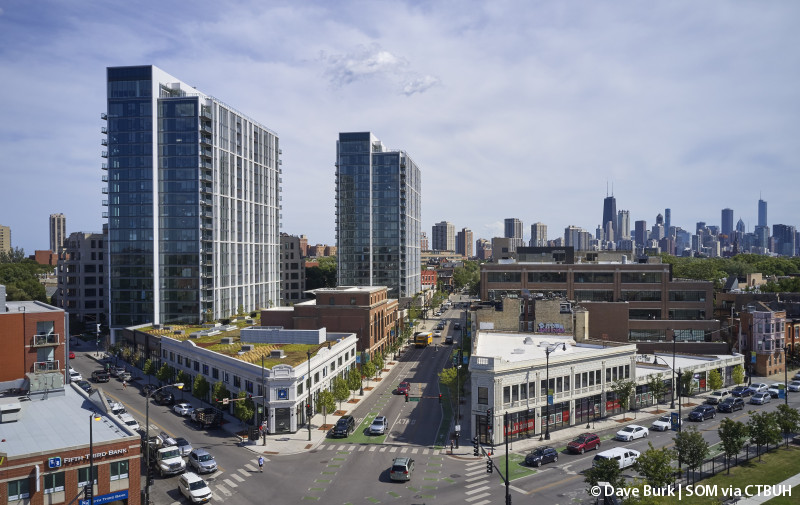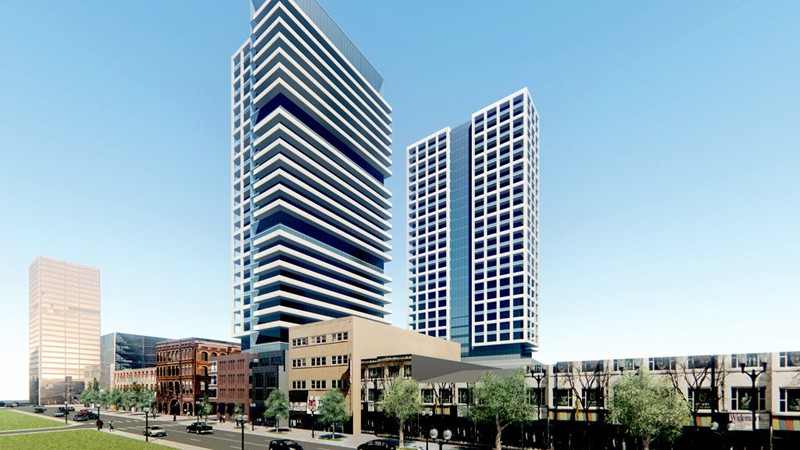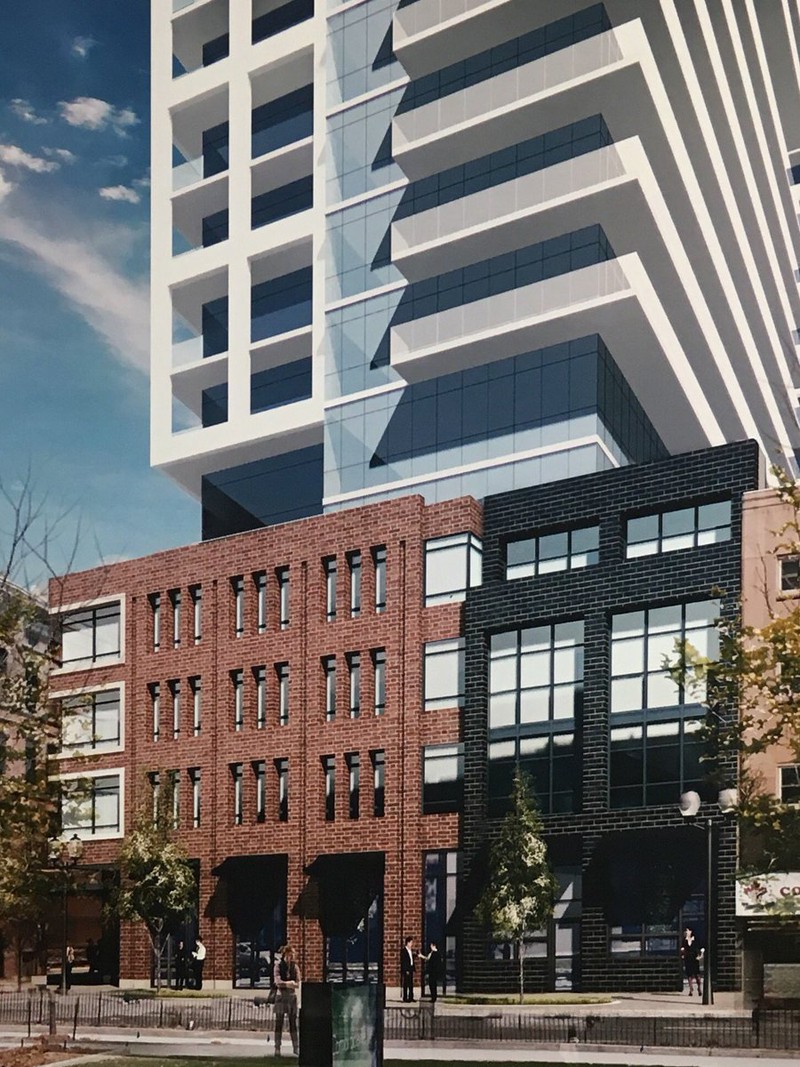CTBUH Silver Member
Entuitive Corporation

About
Entuitive was created with an entrepreneurial spirit, a blank canvas and a new approach. Entuitive's mission was to create an engineering firm that would ‘re-imagine the future by changing the way that buildings are conceived and constructed’ and to do this in close collaboration with clients. What do Entuitive's clients value most? Creative thinking, advanced engineering, and great returns on their investments of time and capital. So Entuitive created a practice environment with a single overriding goal – realizing each client’s vision through innovative building performance solutions. Backed by decades of experience as consulting engineers, Entuitive is taking building performance to new heights.
Fields of Expertise
Structural Engineering
Buildings
Please note that all heights shown in italics/red are estimated heights. These have been calculated based on known floor counts for the building, then extrapolated through analyzing typically hundreds of buildings of the same function on this database that do have confirmed heights. The user should be aware that non-standard building features, such as significant spires or raised entrances / podiums, may affect the accuracy of these estimations.
|
RANK
|
Name
|
Completion
|
Height
|
Floors
|
Function
|
|
|---|---|---|---|---|---|---|
| 1 | CC3 | Toronto | 2026 |
377 m / 1,236 ft |
64 | Office |
| 2 | Union Park I | Toronto | - |
303 m / 995 ft |
58 | Office |
| 3 | Two Manhattan West | New York City | 2023 |
285 m / 935 ft |
58 | Office |
| 4 | 645 Yonge Street | Toronto | - |
280 m / 919 ft |
76 | Residential |
| 5 | 23 Toronto Street | Toronto | 2028 |
267 m / 875 ft |
81 | Residential |
| 6 | Union Park II | Toronto | - |
262 m / 859 ft |
48 | Office |
| 7 | Brookfield Place Tower One | Calgary | 2017 |
247 m / 810 ft |
56 | Office |
| 8 | CIBC Square II | Toronto | 2025 |
243 m / 798 ft |
53 | Office |
| 9 | CIBC Square I | Toronto | 2021 |
241 m / 792 ft |
49 | Office |
| 10 | 145 Wellington Street West | Toronto | - |
236 m / 773 ft |
65 | Residential / Office |
Please note that all heights shown in italics/red are estimated heights. These have been calculated based on known floor counts for the building, then extrapolated through analyzing typically hundreds of buildings of the same function on this database that do have confirmed heights. The user should be aware that non-standard building features, such as significant spires or raised entrances / podiums, may affect the accuracy of these estimations.
|
RANK
|
Name
|
Completion
|
Height
|
Floors
|
Function
|
|
|---|---|---|---|---|---|---|
| 1 | CC3 | Toronto | 2026 |
377 m / 1,236 ft |
64 | Office |
| 2 | Union Park I | Toronto | - |
303 m / 995 ft |
58 | Office |
| 3 | Two Manhattan West | New York City | 2023 |
285 m / 935 ft |
58 | Office |
| 4 | 645 Yonge Street | Toronto | - |
280 m / 919 ft |
76 | Residential |
| 5 | 23 Toronto Street | Toronto | 2028 |
267 m / 875 ft |
81 | Residential |
| 6 | Union Park II | Toronto | - |
262 m / 859 ft |
48 | Office |
| 7 | Brookfield Place Tower One | Calgary | 2017 |
247 m / 810 ft |
56 | Office |
| 8 | CIBC Square II | Toronto | 2025 |
243 m / 798 ft |
53 | Office |
| 9 | CIBC Square I | Toronto | 2021 |
241 m / 792 ft |
49 | Office |
| 10 | 145 Wellington Street West | Toronto | - |
236 m / 773 ft |
65 | Residential / Office |
| 11 | 3 Manhattan West | New York City | 2017 |
223 m / 730 ft |
64 | Residential / Retail |
| 12 | 2150 Lake Shore D1-1 | Toronto | - |
217 m / 713 ft |
66 | Residential |
| 13 | Union Park III | Toronto | - |
211 m / 691 ft |
54 | Residential |
| 14 | 700 University Avenue | Toronto | - |
196 m / 643 ft |
57 | Residential / Commercial |
| 15 | Bay Adelaide Centre East Tower | Toronto | 2016 |
196 m / 643 ft |
44 | Residential / Office |
| 16 | CG Tower | Vaughan | 2024 |
193 m / 634 ft |
60 | Residential |
| 17 | Bloor Islington Housing Now Building B | Toronto | - |
183 m / 600 ft |
55 | Residential |
| 18 | Brookfield Place Tower Two | Calgary | - |
178 m / 584 ft |
40 | Office |
| 19 | Eighth Avenue Place West Tower | Calgary | 2014 |
177 m / 580 ft |
40 | Office |
| 20 | 670 Progress Avenue Building 6 | Toronto | - |
171 m / 562 ft |
54 | Residential |
| 21 | Northwestern Mutual Tower and Commons | Milwaukee | 2017 |
169 m / 554 ft |
32 | Office |
| 22 | Union Park IV | Toronto | - |
164 m / 537 ft |
44 | Residential |
| 23 | 2150 Lake Shore C-1 | Toronto | - |
153 m / 503 ft |
46 | Residential |
| 24 | Bloor Islington Housing Now Building C | Toronto | - |
142 m / 464 ft |
41 | Residential |
| 25 | 670 Progress Avenue Building 5 | Toronto | - |
141 m / 464 ft |
43 | Residential |
| 26 | 670 Progress Avenue Building 1 | Toronto | - |
133 m / 436 ft |
40 | Residential |
| 27 | 6 Dawes Tower B | Toronto | 2025 |
132 m / 433 ft |
38 | Residential |
| 28 | 670 Progress Avenue Building 4 | Toronto | - |
131 m / 428 ft |
39 | Residential |
| 29 | 38-44 Broadway Avenue - St. Monica's Church | Toronto | - |
129 m / 425 ft |
39 | Residential / Religious |
| 30 | Garrison Point Tower 1 | Toronto | 2020 |
127 m / 417 ft |
39 | Residential |
| 31 | 6 Dawes Tower C | Toronto | 2025 |
126 m / 414 ft |
36 | Residential |
| 32 | 7 Labatt | Toronto | - |
125 m / 411 ft |
38 | Residential |
| 33 | Novus @ Garrison Point I | Toronto | 2020 |
121 m / 395 ft |
34 | Residential |
| 34 | Garrison Point Tower 2 | Toronto | 2020 |
119 m / 390 ft
Please note that this height is estimated, based on a floor count of 35 floors. The estimation has been arrived at by analyzing 9,192 other buildings of the same Residential function on this database that do have confirmed heights. The user should be aware that non-standard features, such as significant spires or raised entrances / podiums, may affect the accuracy of this estimation.
|
35 | Residential |
| 35 | 670 Progress Avenue Building 3 | Toronto | - |
119 m / 390 ft |
37 | Residential |
| 36 | Bloor Islington Housing Now Building A | Toronto | - |
117 m / 385 ft |
34 | Residential |
| 37 | Bloor Islington Housing Now Building D | Toronto | - |
115 m / 376 ft |
32 | Residential |
| 38 | 99 Gerrard | Toronto | 2020 |
107 m / 352 ft |
32 | Residential / Office |
| 39 | SickKids Patient Support Centre | Toronto | 2023 |
102 m / 335 ft |
22 | Office |
| 40 | 6 Dawes Tower A | Toronto | 2025 |
102 m / 335 ft |
28 | Residential |
| 41 | 5207 Dundas West T2 | Toronto | - |
100 m / 329 ft |
30 | Residential |
| 42 | Garrison Point Tower 3 | Toronto | 2020 |
99 m / 325 ft
Please note that this height is estimated, based on a floor count of 29 floors. The estimation has been arrived at by analyzing 9,192 other buildings of the same Residential function on this database that do have confirmed heights. The user should be aware that non-standard features, such as significant spires or raised entrances / podiums, may affect the accuracy of this estimation.
|
29 | Residential |
| 43 | 95 Wellington | Toronto | 1988 |
97 m / 318 ft |
22 | Office |
| 44 | Boston University Center for Computing & Data Sciences | Boston | 2022 |
93 m / 305 ft |
18 | Education |
| 45 | Novus @ Garrison Point II | Toronto | 2020 |
90 m / 294 ft |
24 | Residential |
| 46 | 5207 Dundas West T1 | Toronto | - |
86 m / 283 ft |
26 | Residential |
| 47 | MacKimmie Tower | Calgary | 2019 |
69 m / 227 ft |
15 | Office |
| 48 | 670 Progress Avenue Building 2 | Toronto | - |
67 m / 219 ft |
18 | Residential |
| 49 | 670 Progress Avenue Building 7 | Toronto | - |
66 m / 217 ft |
18 | Residential |
| 50 | Lincoln Common Tower 1 | Chicago | 2019 |
65 m / 214 ft |
20 | Residential |
| 50 | Lincoln Common Tower 2 | Chicago | 2019 |
65 m / 214 ft |
20 | Residential |
| 52 | Aqualuna at Bayside | Toronto | 2024 |
62 m / 202 ft |
18 | Residential |
| 53 | Ken Soble Tower | Hamilton | 1967 |
56 m / 183 ft |
18 | Residential |
| 54 | Humber College Cultural Hub | Toronto | 2023 |
34 m / 111 ft |
8 | Residential / Education / Other |
| 55 | King at Hughson Tower 1 | Hamilton | - |
- |
30 | Residential |
| 55 | King at Hughson Tower 2 | Hamilton | - |
- |
30 | Residential |
| 57 | Collingwood Grain Terminals Redevelopment | Collingwood | - |
- |
24 | Residential / Hotel |
CTBUH Initiatives Involving Entuitive
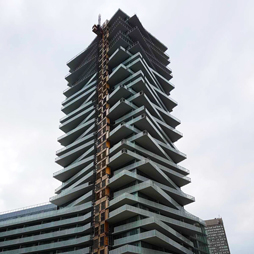
CTBUH Canada Chapter Presents: Tour of the Tower at Pier 27
03 December 2019
The CTBUH Canada Chapter presents a tour of the new 35-story condominium designed by architectsAlliance and Entuitive.
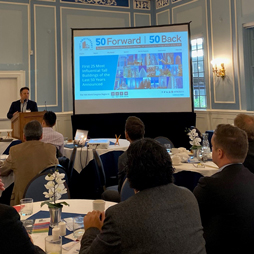
CTBUH Canada: Vertical Building Additions Breakfast Event
25 September 2019
CTBUH held a breakfast seminar on vertical building additions, featuring presentations from prominent local firms profiling vertical building addition technologies.
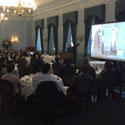
Sky High and The Logic of Luxury
12 May 2015
CTBUH Canada held its most recent event at the University of Toronto Faculty Club, featuring a presentation by Carol Willis entitled “Sky High and the Logic of Luxury.”
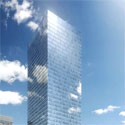
Tour of Toronto’s Bay Adelaide Centre East Tower
22 August 2014
CTBUH Canada hosted a tour of Toronto’s Bay Adelaide Centre East Tower, currently under construction in the heart of the city’s business district.
Subscribe below to receive periodic updates from CTBUH on the latest Tall Building and Urban news and CTBUH initiatives, including our monthly newsletter. Fields with a red asterisk (*) next to them are required.
View our privacy policy

quadreal.jpeg)


oxford.jpg)
_chadillaccc.jpg)
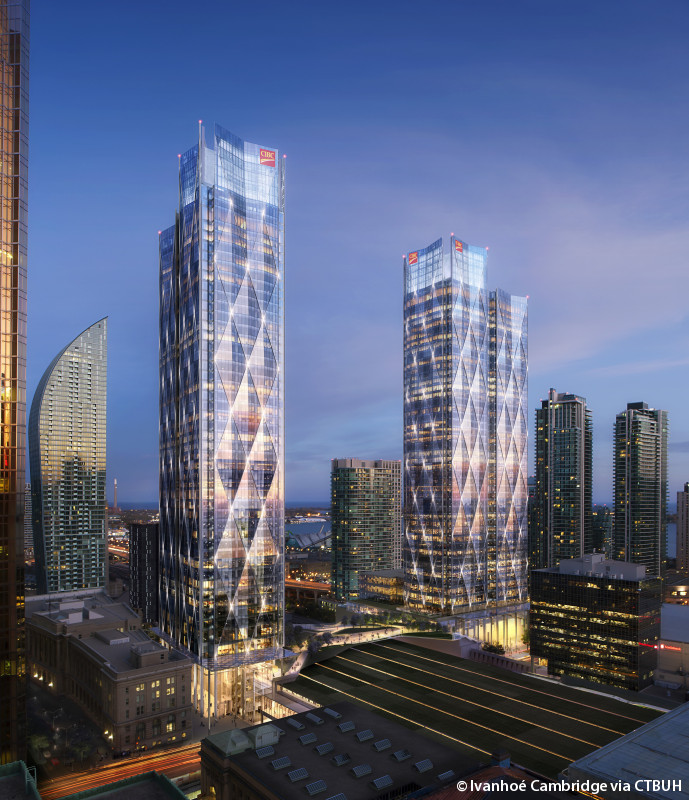



quadrangle__architects.jpg)
brookfieldofficeproperties.jpg)
sotaglazing.jpg)
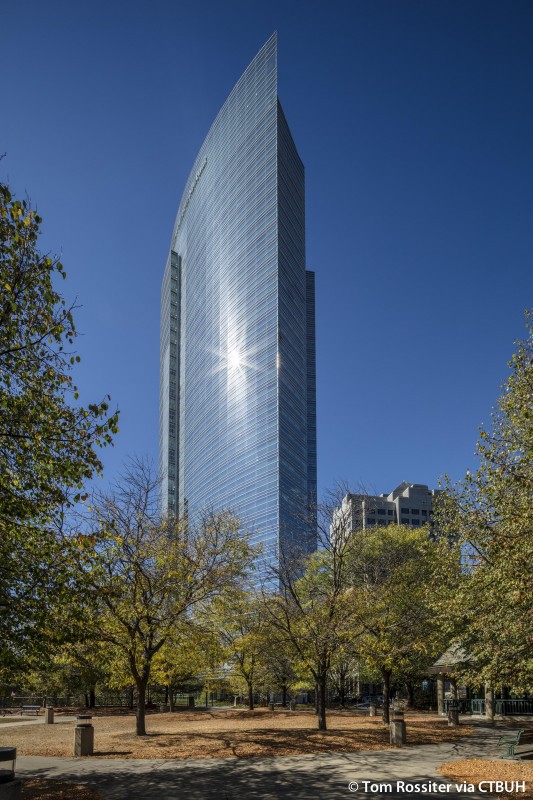
diamondcorp-cityzen-fernbrook.jpg)


