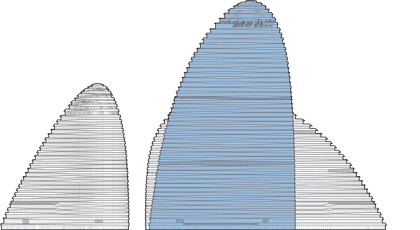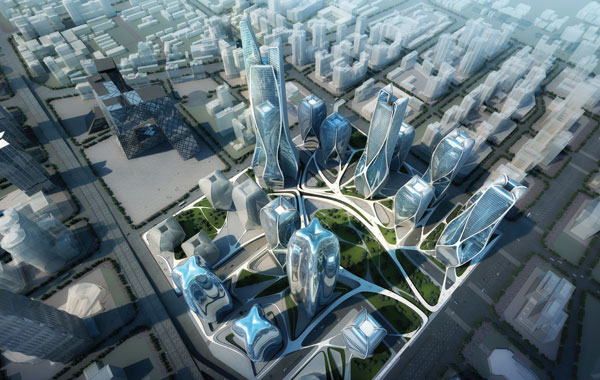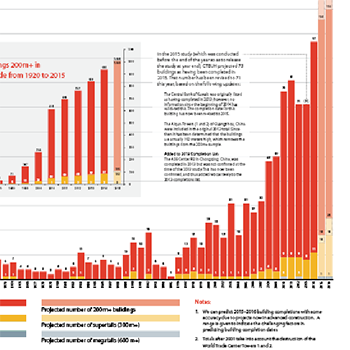Filter by
You must be a CTBUH Member to view this resource.

Wangjing SOHO
Complex
Completed
office
Zaha Hadid Architects
1,809
521,265 m² / 5,610,850 ft²
Note: Only buildings that have GPS coordinates recorded are displayed.
|
RANK
|
Name
|
Completion
|
Height
|
Floors
|
Function
|
|---|---|---|---|---|---|
| 1 | Wangjing SOHO T3 | 2014 |
200 m / 656 ft |
45 | Office |
| 2 | Wangjing SOHO T2 | 2014 |
127 m / 417 ft |
26 | Office |
| 3 | Wangjing SOHO T1 | 2014 |
118 m / 387 ft |
25 | Office |
2016 CTBUH Awards
2014 CTBUH Awards
13 May 2016 - Awards Conference
25 February 2016 - CTBUH News
_©Hufton Crow.jpg)
18 October 2016
The issue of skyscraper form and expression being appropriate to cultural and social context is currently a hotly debated topic in China, as well as...

28 October 2019
Paolo Zilli, Zaha Hadid Architects
The technological component in architecture has dramatically increased during the last 50 years. Buildings react automatically to various inputs and the machine-à-habiter—a main concept of...
_©Hufton Crow.jpg)
18 October 2016
The issue of skyscraper form and expression being appropriate to cultural and social context is currently a hotly debated topic in China, as well as...

17 October 2016
Monday October 17, 2016. Shenzhen, China. Samuel So, JLL, presents at the 2016 China Conference Session 3c: Building Operation. China is the global epicenter of...

19 September 2012
This presentation examines SOHO China’s process of developing and realizing ideas and strategies, from the client’s perspective. Market analysis, urban relationship, design parametric, sustainability methodology...

28 October 2019
Paolo Zilli, Zaha Hadid Architects
The technological component in architecture has dramatically increased during the last 50 years. Buildings react automatically to various inputs and the machine-à-habiter—a main concept of...

31 December 2014
Daniel Safarik, Antony Wood, Marty Carver & Marshall Gerometta, CTBUH
An All-Time Record 97 Buildings of 200 Meters or Higher Completed in 2014 and 2014 showed further shifts towards Asia, and also surprising developments in...

19 September 2012
Jerry Yin, SOHO
As one of the largest developers of commercial projects in China, SOHO China helped pioneer the concept of large-scale master-planned developments in Beijing, each with...
13 May 2016
The inaugural CITAB-CTBUH China Tall Building Awards were held at Shanghai Tower culminating with Bund SOHO winning China Best Tall Building Overall Award.
25 February 2016
CITAB and CTBUH are pleased to announce the award recipients for the inaugural CITAB-CTBUH 2016 China Tall Building Awards.
Subscribe below to receive periodic updates from CTBUH on the latest Tall Building and Urban news and CTBUH initiatives, including our monthly newsletter. Fields with a red asterisk (*) next to them are required.
View our privacy policy