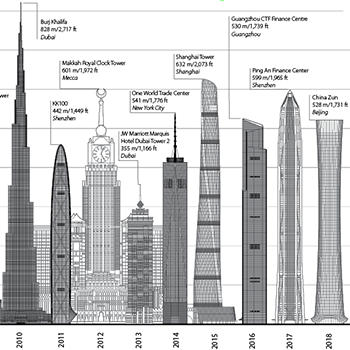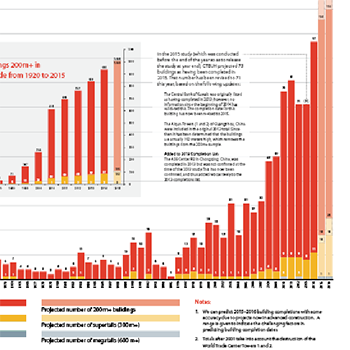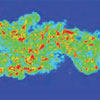Filter by
You must be a CTBUH Member to view this resource.

Trump International Hotel & Tower
Building
Completed
2009
Residential / Hotel
All-Concrete
423.2 m / 1,389 ft
98
2
486
27
8 m/s
241,548 m² / 2,600,001 ft²
You must be a CTBUH Member to view this resource.
You must be a CTBUH Member to view this resource.
Proposed
Construction Start
Completed
Usually involved in the front end design, with a "typical" condition being that of a leadership role through either Schematic Design or Design Development, and then a monitoring role through the CD and CA phases.
The Design Engineer is usually involved in the front end design, typically taking the leadership role in the Schematic Design and Design Development, and then a monitoring role through the CD and CA phases.
The main contractor is the supervisory contractor of all construction work on a project, management of sub-contractors and vendors, etc. May be referred to as "Construction Manager," however, for consistency CTBUH uses the term "Main Contractor" exclusively.
Other Consultant refers to other organizations which provided significant consultation services for a building project (e.g. wind consultants, environmental consultants, fire and life safety consultants, etc).
These are firms that consult on the design of a building's façade. May often be referred to as "Cladding," "Envelope," "Exterior Wall," or "Curtain Wall" Consultant, however, for consistency CTBUH uses the term "Façade Consultant" exclusively.
Material Supplier refers to organizations which supplied significant systems/materials for a building project (e.g. elevator suppliers, facade suppliers, etc).
You must be a CTBUH Member to view this resource.
Usually involved in the front end design, with a "typical" condition being that of a leadership role through either Schematic Design or Design Development, and then a monitoring role through the CD and CA phases.
The Design Engineer is usually involved in the front end design, typically taking the leadership role in the Schematic Design and Design Development, and then a monitoring role through the CD and CA phases.
The Design Engineer is usually involved in the front end design, typically taking the leadership role in the Schematic Design and Design Development, and then a monitoring role through the CD and CA phases.
The main contractor is the supervisory contractor of all construction work on a project, management of sub-contractors and vendors, etc. May be referred to as "Construction Manager," however, for consistency CTBUH uses the term "Main Contractor" exclusively.
Other Consultant refers to other organizations which provided significant consultation services for a building project (e.g. wind consultants, environmental consultants, fire and life safety consultants, etc).
These are firms that consult on the design of a building's façade. May often be referred to as "Cladding," "Envelope," "Exterior Wall," or "Curtain Wall" Consultant, however, for consistency CTBUH uses the term "Façade Consultant" exclusively.
Material Supplier refers to organizations which supplied significant systems/materials for a building project (e.g. elevator suppliers, facade suppliers, etc).
2009 CTBUH Awards
13 October 2016 - CTBUH Research
29 October 2015 - Event

16 September 2014 | Chicago
Accurate analysis of the aerodynamic effect of tall buildings is vital for the sustainable development of the vertical urban habitat. The established analysis methods are...

31 January 2019
CTBUH Research
In 2018, 143 buildings of 200 meters’ height or greater were completed. This is a slight decrease from 2017’s record-breaking total of 147, and it...
MarshallGerometta.png)
18 February 2022
The unfinished penthouse at the top of Trump International Hotel & Tower is tentatively under contract to a buyer. The unit, more than 14,200 square feet...
The Trump International Hotel & Tower stands at 401 North Wabash Avenue in Chicago, the site of the former Chicago Sun-Times building. The tower includes the 339-room Trump International Hotel, 486 luxury condominium units, 9,300 square meters (100,000 sq ft) of riverfront retail space, 960 parking spaces, restaurant, banquet space, health club, spa, lounges and a ground floor beautified by a landscaped riverfront public plaza and a riverfront promenade.
The tower creates a significant new addition to the Chicago skyline and changes the way in which individuals experience the Chicago River. Shaped to reflect its orientation along the riverfront, the tower’s width is sensitive to its urban surroundings. The south side of the tower parallels the river bank, enabling the structure to connect with Chicago’s north–south grid. Adding to the tower’s sculptural quality, the building’s massing is lifted by 12 meters (40ft), opening up an expansive, landscaped promenade that steps down, like terraces on a hillside, for three levels until it meets the Chicago River. This promenade establishes a pedestrian connection between Michigan Avenue and State Street. By providing public assembly spaces and retail activity at the river’s edge, the tower will connect two bustling areas together: North Michigan Avenue and the Loop.
The tower relates to its neighbors through a series of setbacks, the first of which occurs on the east side, at a height that is essentially the same as the cornice line of the Wrigley Building. The next setback, on the west side of the tower, relates to both the height of the residential tower to the north and Marina City, to the west. The third and final setback is on the east side of the tower and relates to the height of the IBM Building immediately adjacent.
The lateral structural system for the Trump Tower consists of a concrete core and outrigger system. Concrete was chosen as the primary structural material to take advantage of its ability to provide a stiff frame with high damping. The tower foundation consists of a three meter (10ft) thick mat supported on rock caissons. It is believed that the 3,823 meters cubed (5,000 yd3) mat foundation pour represented the largest single self-consolidating concrete placement in North America to date.
As part of the tower’s sustainable strategy, Chicago River water is used to cool the building. The building’s cooling system returns the water back into the river, unlike buildings with conventional cooling towers. A computerized-control system regulates the temperature and ventilation of the building, determining how much the air must be conditioned. Partial green roofs can be found on the tower’s terrace levels. Each of the 3 meter by 1.5 meter (10ft x 6ft) curtain wall panels are made of thermal-pane glass encased in aluminum, with a thermal coating that helps retain heat in the winter and cool air in the summer.
Early on in the design and development of the project, the client identified the desire for a project with phased occupancy. The occupancy phasing was incredibly unique—while the bottom 30 floors of the hotel were completed, occupied and functioning, construction continued on the remaining 60 floors. This phased occupancy required a concerted effort of the project management staff to meet regularly with the City of Chicago inspectors and Building Department heads.
2009 CTBUH Awards

16 September 2014 | Chicago
Accurate analysis of the aerodynamic effect of tall buildings is vital for the sustainable development of the vertical urban habitat. The established analysis methods are...

07 November 2013 | Chicago
Clyde Baker has performed geotechnical engineering for seven of the 16 tallest buildings in the world, and a major portion of the high-rise buildings built...

03 November 2011 | Chicago
As one of the world’s foremost experts on supertall buildings, Adrian has contributed greatly to the development of this highly specialized building type. Adrian will...

23 October 2009 | Chicago
Timothy Poell of SOM is interviewed by Jeff Herzer during the 2009 CTBUH Chicago Conference at Illinois Institute of Technology, Chicago. Timothy discusses The Broadgate...

22 October 2009 | Chicago
The Trump International Hotel and Tower Chicago completes this year as the tallest building in the US built in 35 years, since Sears Tower. In...

31 January 2019
CTBUH Research
In 2018, 143 buildings of 200 meters’ height or greater were completed. This is a slight decrease from 2017’s record-breaking total of 147, and it...

31 December 2014
Daniel Safarik, Antony Wood, Marty Carver & Marshall Gerometta, CTBUH
An All-Time Record 97 Buildings of 200 Meters or Higher Completed in 2014 and 2014 showed further shifts towards Asia, and also surprising developments in...

16 September 2014
Darren Davies & Jon Winchester, Wirth Research Limited
Accurate analysis of the aerodynamic effect of tall buildings is vital for the sustainable development of the vertical urban habitat. The established analysis methods are...

31 December 2009
CTBUH Research
Trump International Hotel & Tower named tallest building completed in 2009; Successful year for the American high-rise. Over half of all buildings 200m or taller...

01 August 2009
William Baker & Richard F. Tomlinson, SOM; Paul James, Bovis Lend Lease; Andrew Weiss, The Trump Organization
Chicago, a city known worldwide for its tall buildings, welcomed a new supertall tower to its skyline this year. Bookended by the 442-meter (1,450-foot) Sears...

01 August 2008
Robert Lau, Roosevelt University
What if parts of a building could be occupied before the entire building is completed? What if a large high-rise project could be constructed in...
MarshallGerometta.png)
18 February 2022
The unfinished penthouse at the top of Trump International Hotel & Tower is tentatively under contract to a buyer. The unit, more than 14,200 square feet...

30 April 2019
Vista Tower reached its final height on April 26 2019, when construction workers poured concrete to form the Chicago skyscraper’s 101st and final floor. That...
13 October 2016
The Council is pleased to announce the Top Company Rankings for numerous disciplines as derived from the list of projects appearing in 100 of the World’s Tallest Buildings.
30 October 2015
CTBUH 2015 delegates toured Chicago and its architectural marvels. From recently constructed skyscrapers to the modern marvel of Willis Tower, which held the tallest title for 25 years.
29 May 2015
A group of 20 Belgian real estate professionals traveled to Chicago from May 25-29 to visit several tall buildings, and related developments as part of a CTBUH Belgium study trip.
14 November 2012
ArcelorMittal has awarded a $300,000 research grant to the CTBUH to study and compare the full range of environmental effects assignable to structural systems in tall buildings.
7 April 2010
On a rainy Wednesday the CTBUH gathered with members of the Trump International Hotel & Tower Chicago team for the inauguration of the building signboard.
16 December 2009
This article describes some of the events which took place in the Council's long, and sometimes complex, history of measuring tall buildings.
17 November 2009
CTBUH announced a change to its height criteria, as a reflection of recent developments with several supertall buildings.
23 October 2009
During the 8th annual Awards Dinner, David Scott passed on the chairman’s gavel to chair-elect Sang Dae Kim of South Korea.
21 October 2009
CTBUH presented a plaque to The Trump Organization recognizing Trump Tower as the tallest all-concrete building in the world and the 7th tallest building in the world.
Subscribe below to receive periodic updates from CTBUH on the latest Tall Building and Urban news and CTBUH initiatives, including our monthly newsletter. Fields with a red asterisk (*) next to them are required.
View our privacy policy