Filter by
You must be a CTBUH Member to view this resource.

111 West 57th Street
Stairway to Heaven, Steinway Tower, 105 West 57th Street, 107 West 57th Street
Building
Completed
2021
Residential
Steel Over Concrete
435.3 m / 1,428 ft
84
2
60
6
2
7.1 m/s
29,357 m² / 315,996 ft²
You must be a CTBUH Member to view this resource.
You must be a CTBUH Member to view this resource.
Proposed
Construction Start
Completed
Usually involved in the front end design, with a "typical" condition being that of a leadership role through either Schematic Design or Design Development, and then a monitoring role through the CD and CA phases.
The Design Engineer is usually involved in the front end design, typically taking the leadership role in the Schematic Design and Design Development, and then a monitoring role through the CD and CA phases.
The Design Engineer is usually involved in the front end design, typically taking the leadership role in the Schematic Design and Design Development, and then a monitoring role through the CD and CA phases.
The CTBUH lists a project manager when a specific firm has been commissioned to oversee this aspect of a tall building’s design/construction. When the project management efforts are handled by the developer, main contract, or architect, this field will be omitted.
Other Consultant refers to other organizations which provided significant consultation services for a building project (e.g. wind consultants, environmental consultants, fire and life safety consultants, etc).
These are firms that consult on the design of a building's façade. May often be referred to as "Cladding," "Envelope," "Exterior Wall," or "Curtain Wall" Consultant, however, for consistency CTBUH uses the term "Façade Consultant" exclusively.
Material Supplier refers to organizations which supplied significant systems/materials for a building project (e.g. elevator suppliers, facade suppliers, etc).
You must be a CTBUH Member to view this resource.
Usually involved in the front end design, with a "typical" condition being that of a leadership role through either Schematic Design or Design Development, and then a monitoring role through the CD and CA phases.
The Design Engineer is usually involved in the front end design, typically taking the leadership role in the Schematic Design and Design Development, and then a monitoring role through the CD and CA phases.
The Design Engineer is usually involved in the front end design, typically taking the leadership role in the Schematic Design and Design Development, and then a monitoring role through the CD and CA phases.
The CTBUH lists a project manager when a specific firm has been commissioned to oversee this aspect of a tall building’s design/construction. When the project management efforts are handled by the developer, main contract, or architect, this field will be omitted.
The main contractor is the supervisory contractor of all construction work on a project, management of sub-contractors and vendors, etc. May be referred to as "Construction Manager," however, for consistency CTBUH uses the term "Main Contractor" exclusively.
Other Consultant refers to other organizations which provided significant consultation services for a building project (e.g. wind consultants, environmental consultants, fire and life safety consultants, etc).
These are firms that consult on the design of a building's façade. May often be referred to as "Cladding," "Envelope," "Exterior Wall," or "Curtain Wall" Consultant, however, for consistency CTBUH uses the term "Façade Consultant" exclusively.
Material Supplier refers to organizations which supplied significant systems/materials for a building project (e.g. elevator suppliers, facade suppliers, etc).
2022 CTBUH Awards
2022 CTBUH Awards
22 August 2018 - CTBUH Research
13 October 2016 - CTBUH Research
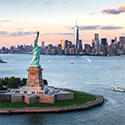
22 October 2018 | New York City
Building design and devlopment started with small scale conceptual research projects where inspiration and effectiveness, art and technology, and beauty and finance not only co-existed,...
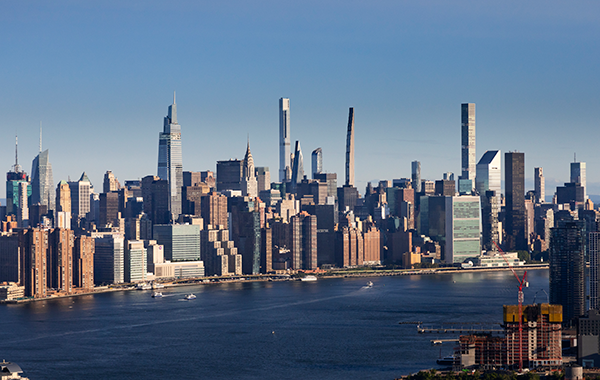
03 January 2022
CTBUH Research
The Council on Tall Buildings and Urban Habitat has released its annual report, CTBUH Year in Review: Tall Trends of 2021, part of the Tall...

30 July 2020
History does not want for dizzying fantasies of tall buildings. From the Tower of Babel onwards, humanity has dreamed of ever-more wondrous skyscrapers, whether we...
In a bold move blending thoughtful design with urban sensitivity, 111 West 57th Street typifies the luxurious extreme of the superslim typology in New York City. Containing only 60 units, the tower will offer an exclusive, centered perspective on Manhattan’s Midtown neighborhood, affording uninhibited views of the entire urban region.
The tower’s form is derived through an unconventional interpretation of what is possible when working with the requirements of the Midtown zoning envelope, multiplying the height of each setback to present a feathered, rather than a stepped, profile. New ways were also explored to exploit the possibilities of terra-cotta, one of the most flexible and beautiful materials from the golden age of the Manhattan skyscraper. Blocks will be extruded and glazed, then stacked into undulating “pilasters” on the east and west façades, their staggered waves combining into a subtle and distinctive moiré pattern. Each pilaster ascends to one of the stepped setbacks above, so the tower appears to dematerialize as it rises. Alternating between them are vertical bands of glazing trimmed with bronze. To the north and south, views of the city and nearby Central Park are maximized through the use of taught, cleanly detailed glass walls. The footprint of the building was kept as compact as possible, positioning it well back from the street to respect and preserve the landmark Steinway Building at its base.
The result is one-of-a-kind superslim: an exercise in sensitive urbanism, the creative use of technology, and a pride of place that could only be found in Manhattan. Topping out at over 435 meters, when completed it will be among the tallest towers in the city, and one of the most slender skyscrapers in the world.
2022 CTBUH Awards
2022 CTBUH Awards

22 October 2018 | New York City
Building design and devlopment started with small scale conceptual research projects where inspiration and effectiveness, art and technology, and beauty and finance not only co-existed,...
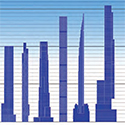
20 October 2016 | New York City
Thursday October 20, 2016. Hong Kong, China. Carol Willis of The Skyscraper Museum in New York City presents at the 2016 China Conference Plenary 7:...
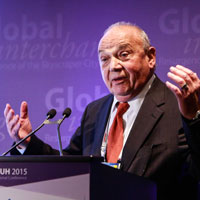
26 October 2015 | New York City
432 Park Avenue, the MoMA Tower and Steinway Tower at 111 West 57th Street are the first of a new generation of supertall buildings in...

03 January 2022
CTBUH Research
The Council on Tall Buildings and Urban Habitat has released its annual report, CTBUH Year in Review: Tall Trends of 2021, part of the Tall...
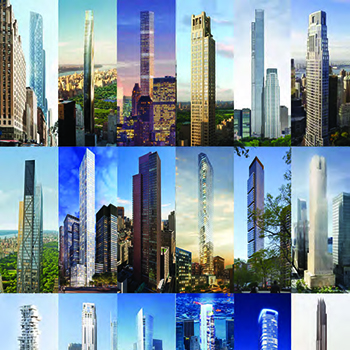
17 October 2016
Carol Willis, The Skyscraper Museum
This paper highlights a new 21st-century skyscraper typology – the very tall and slender residential tower – and analyzes the economic, engineering, and urbanistic forces...
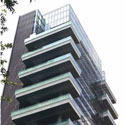
26 October 2015
Elena Generalova & Viktor Generalov, Samara State University of Architecture and Civil Engineering
The paper proposes to reflect on the questions: what does the typology of apartments in contemporary high-rise construction mean and whether it is consistent with...
imgur.jpg)
26 October 2015
Michael Stern, JDS Development Group; Mary Rowe, Municipal Art Society of New York
The recent prevalence of extra-thin and tall “superslim” towers in New York, which mostly contain luxury apartments, has been controversial. We felt it was time...
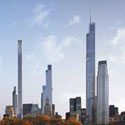
26 October 2015
Carol Willis, The Skyscraper Museum
This paper recaps the “what and why” of the super-slender type and gives an abbreviated illustration of the mechanics of the “logic of luxury.” The...
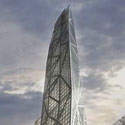
26 October 2015
Silvian Marcus, WSP Group
432 Park Avenue, the MoMA Tower and Steinway Tower at 111 West 57th Street are the first of a new generation of supertall buildings in...
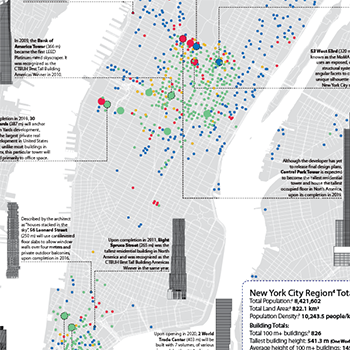
22 October 2015
CTBUH Research
A timeline of skyscraper completions in New York uncannily resembles the boom and bust cycles of the United States in the 20th and early 21st...
MarshallGerometta.jpg)
22 October 2015
New York 2015 Conference Special
To commemorate the CTBUH 2015 International Conference, some of the most prominent voices in the New York tall building industry today – all of whom...
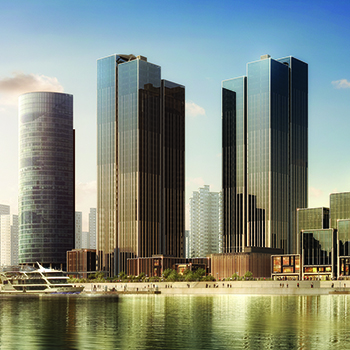
14 September 2014
Daniel Safarik, CTBUH
The survival of humanity on this planet relies on a radical repositioning of our cities. In the face of unprecedented global population growth, urbanization, pollution...
22 August 2018
CTBUH has released a Tall Buildings in Numbers (TBIN) interactive data study on the world's tallest buildings with dampers.
13 October 2016
The Council is pleased to announce the Top Company Rankings for numerous disciplines as derived from the list of projects appearing in 100 of the World’s Tallest Buildings.
27 August 2015
CTBUH New York, in association with the New York Young Professionals Committee hosted an event entitled Skin:NY that focused on high-rise façade design and construction
30 July 2015
SHoP Architects welcomed a group of architects and engineers for a lively discussion and exchange of ideas about slender buildings.
Subscribe below to receive periodic updates from CTBUH on the latest Tall Building and Urban news and CTBUH initiatives, including our monthly newsletter. Fields with a red asterisk (*) next to them are required.
View our privacy policy