Filter by
You must be a CTBUH Member to view this resource.

CITIC Tower
China Zun, Zhongguo Zun
Building
Completed
2018
Office
Concrete-Steel Composite
LEED-CS Gold Precertification, China Certificate of Green Building Label-Three Star
527.7 m / 1,731 ft
109
8
637
101
10 m/s
350,000 m² / 3,767,369 ft²
You must be a CTBUH Member to view this resource.
You must be a CTBUH Member to view this resource.
Proposed
Construction Start
Completed
Usually involved in the front end design, with a "typical" condition being that of a leadership role through either Schematic Design or Design Development, and then a monitoring role through the CD and CA phases.
Usually takes on the balance of the architectural effort not executed by the "Design Architect," typically responsible for the construction documents, conforming to local codes, etc. May often be referred to as "Executive," "Associate," or "Local" Architect, however, for consistency CTBUH uses the term "Architect of Record" exclusively.
The Design Engineer is usually involved in the front end design, typically taking the leadership role in the Schematic Design and Design Development, and then a monitoring role through the CD and CA phases.
The Engineer of Record takes the balance of the engineering effort not executed by the “Design Engineer,” typically responsible for construction documents, conforming to local codes, etc.
The Design Engineer is usually involved in the front end design, typically taking the leadership role in the Schematic Design and Design Development, and then a monitoring role through the CD and CA phases.
The Engineer of Record takes the balance of the engineering effort not executed by the “Design Engineer,” typically responsible for construction documents, conforming to local codes, etc.
Other Consultant refers to other organizations which provided significant consultation services for a building project (e.g. wind consultants, environmental consultants, fire and life safety consultants, etc).
These are firms that consult on the design of a building's façade. May often be referred to as "Cladding," "Envelope," "Exterior Wall," or "Curtain Wall" Consultant, however, for consistency CTBUH uses the term "Façade Consultant" exclusively.
Material Supplier refers to organizations which supplied significant systems/materials for a building project (e.g. elevator suppliers, facade suppliers, etc).
You must be a CTBUH Member to view this resource.
Usually involved in the front end design, with a "typical" condition being that of a leadership role through either Schematic Design or Design Development, and then a monitoring role through the CD and CA phases.
Usually takes on the balance of the architectural effort not executed by the "Design Architect," typically responsible for the construction documents, conforming to local codes, etc. May often be referred to as "Executive," "Associate," or "Local" Architect, however, for consistency CTBUH uses the term "Architect of Record" exclusively.
The Design Engineer is usually involved in the front end design, typically taking the leadership role in the Schematic Design and Design Development, and then a monitoring role through the CD and CA phases.
The Engineer of Record takes the balance of the engineering effort not executed by the “Design Engineer,” typically responsible for construction documents, conforming to local codes, etc.
The Design Engineer is usually involved in the front end design, typically taking the leadership role in the Schematic Design and Design Development, and then a monitoring role through the CD and CA phases.
The Engineer of Record takes the balance of the engineering effort not executed by the “Design Engineer,” typically responsible for construction documents, conforming to local codes, etc.
The main contractor is the supervisory contractor of all construction work on a project, management of sub-contractors and vendors, etc. May be referred to as "Construction Manager," however, for consistency CTBUH uses the term "Main Contractor" exclusively.
Other Consultant refers to other organizations which provided significant consultation services for a building project (e.g. wind consultants, environmental consultants, fire and life safety consultants, etc).
These are firms that consult on the design of a building's façade. May often be referred to as "Cladding," "Envelope," "Exterior Wall," or "Curtain Wall" Consultant, however, for consistency CTBUH uses the term "Façade Consultant" exclusively.
Material Supplier refers to organizations which supplied significant systems/materials for a building project (e.g. elevator suppliers, facade suppliers, etc).
2019 CTBUH Awards
2021 CTBUH Awards
2021 CTBUH Awards
5 December 2018 - Awards
22 June 2018 - Event
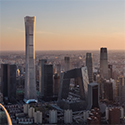
10 April 2019 | Beijing
China Zun is the flagship building of Beijing’s comprehensively planned 30-hectare central business district core. Its gently rising and curving form embodies the historic capital’s...
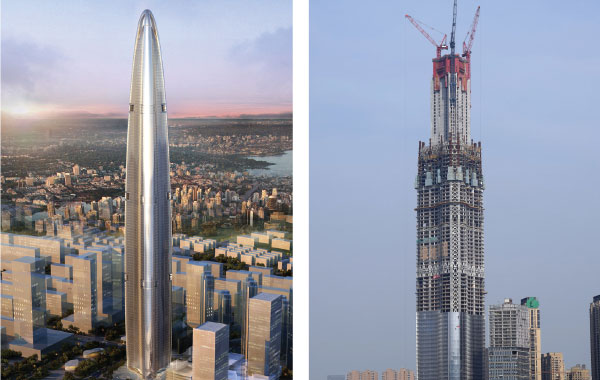
20 March 2020
CTBUH Research
This research paper undertakes a review of the 2012 report by the Council on Tall Buildings and Urban Habitat, “Tallest 20 in 2020: Entering the...
CITIC Tower will be the flagship building of Beijing’s comprehensively planned 30-hectare central business district core.
The tower’s gently rising and curving form resembles an ancient Chinese ceremonial vessel, called the “zun.” The design concept is that of a transforming shell that gradually bends to create a dramatic form. This concept is also applied to other key elements of the tower, including the entrances, ground-floor lobby, and observation deck. At the base, the tower thrusts into the ground with massive corner supports, while the exterior shell is gently lifted up and stretched forward at the four sides. The design physically extends the lobby outward, forming dynamic drop-off spaces. At the top, the exterior envelope becomes more transparent at the observation deck and allows more visibility to the inner trumpet-shaped business center, which lights up at night, forming a beacon that will be visible throughout the city.
Compared to a typically straight or tapering supertall tower form, the concave tower profile offers more valuable prime-floor spaces and ample space for window washing, as well as other support systems, at the top of the tower. While the large top poses significant structural challenges, the larger base provides an opportunity for structural balance, formal contrast, and preferred core-to-perimeter distances.
In a city with the highest seismic fortification requirement of the major cities in China, the structural system was particularly sensitive to adjustments in the complex form of the building. Architects and engineers utilized parametric modeling to greatly expedite the design and coordination process to ensure that the design achieved both an iconic form and a solid structural system.
2019 CTBUH Awards
2021 CTBUH Awards
2021 CTBUH Awards
2019 CTBUH Awards
2021 CTBUH Awards

10 April 2019 | Beijing
China Zun is the flagship building of Beijing’s comprehensively planned 30-hectare central business district core. Its gently rising and curving form embodies the historic capital’s...

18 September 2014 | Beijing
Due to the site location, China Zun has been a high-profile project from the very beginning. The new height of 528m would make the China...

18 September 2014 | Beijing
Thursday 18th September 2014. Shanghai, China. Nengjun Luo of CITIC HEYE Investment CO., LTD. is interviewed by Chris Bentley during the 2014 CTBUH Shanghai Conference...

18 September 2014 | Beijing
In the past, engineers have used hand calculation to carry out structural design, usually with a simplified model. Finite element analysis was then broadly used...

17 September 2014 | Beijing
This presentation describes the MEP and VTS design challenges of the tallest buildings in three major cities in China; namely, Beijing, Suzhou and Guangzhou. The...

11 June 2013 | Beijing
Sir Terry Farrell & Stephan Krummeck of Farrells are interviewed by Jeff Herzer during the 2013 CTBUH London Conference at The Brewery, London. Terry and...

20 March 2020
CTBUH Research
This research paper undertakes a review of the 2012 report by the Council on Tall Buildings and Urban Habitat, “Tallest 20 in 2020: Entering the...
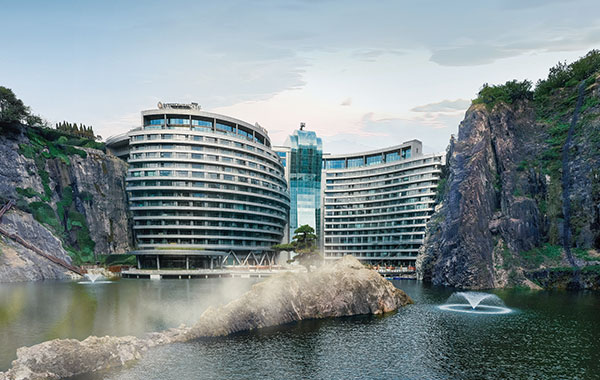
20 March 2020
CTBUH Research
Providing a global overview of tall building development, design and construction, the CTBUH Awards Program and related Tall + Urban Innovation Conference annually survey projects,...
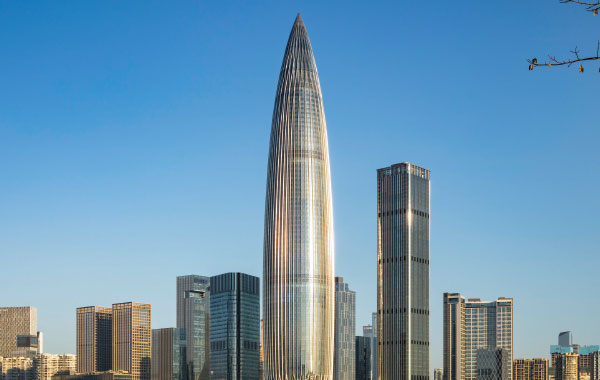
25 April 2019
CTBUH
This year, CTBUH has vastly expanded its Awards program to consider the Best Tall Building category through several classes of height, rather than geographic regions,...
CITIC__Heye__Investment.jpg)
31 January 2019
Wuren Wang, CITIC HEYE Investment Co. Ltd.
At 528 meters, China Zun was the tallest building completed in 2018, and became the new tallest building in Beijing. It is the anchor of...
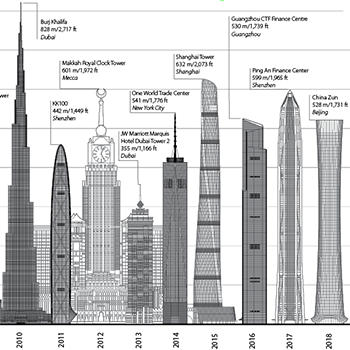
31 January 2019
CTBUH Research
In 2018, 143 buildings of 200 meters’ height or greater were completed. This is a slight decrease from 2017’s record-breaking total of 147, and it...
Vivien__Liu.jpg)
12 December 2018
CTBUH Research
The astronomical growth in tall building construction observed over the past decade continued in 2018, though the total number of completed buildings of 200 meters’...
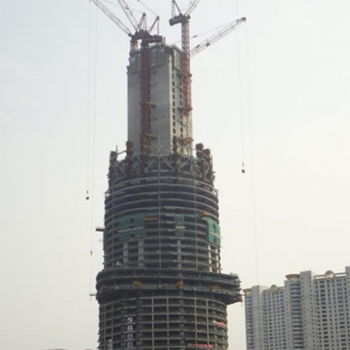
01 September 2018
Kyoung Sun Moon, Yale University School of Architecture
Tall buildings which began from about 40 m tall office towers in the late 19th century have evolved into mixed-use megatall towers over 800 m....
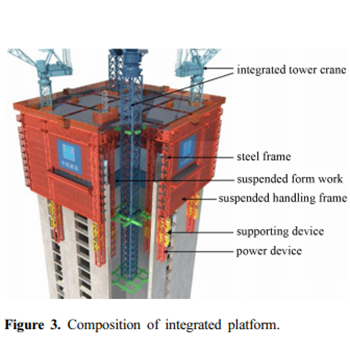
01 September 2018
Kun Zhang & Hui Wang & Kaiqiang Wang & Jian Cui & Bo Chen and Di Li, China Construction Third Engineering Bureau Group Co., Ltd
The construction of rapid developing super high-rise buildings constantly faces great challenges and the innovation of construction equipment is a focus of these challenges. In...
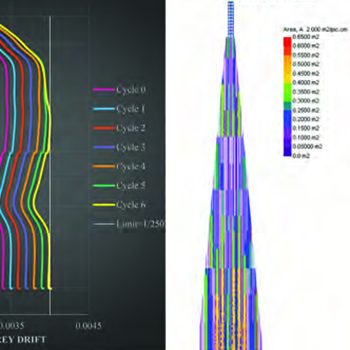
17 October 2016
Pamg Liu, YuCheng, Dorothee Citerne & Leo Zhang, Arup
A series of integrated smart design tools has been developed to satisfy different design requirements and to achieve an optimal balance between economics and safety....

01 September 2016
Liu Peng, Cheng Yu & Zhu Yan-Song, Arup
The “China Zun” tower in Beijing will rise to 528 meters in height and will be the tallest building in Beijing once built. Inspired by...
5 December 2018
These projects will be represented at the CTBUH 2019 Tall + Urban Innovation Conference, where they will compete in real time for winning distinctions in each category.
22 June 2018
CTBUH participated in the China Zun Forum which explored how the China Zun tower can serve as an innovative model for the international tall building industry.
17 January 2018
Check out all of our 2018 Tall Building Predictions, and dive into the full 2017 Tall Building Year in Review data report.
7 September 2017
The CTBUH Australia Chapter’s Brisbane Committee held the third of its 2017 breakfast seminar series on Queensland Infrastructure.
13 October 2016
The Council is pleased to announce the Top Company Rankings for numerous disciplines as derived from the list of projects appearing in 100 of the World’s Tallest Buildings.
8 July 2016
The third China-Japan-Korea Tall Building Forum was held at the Tokyo Institute of Technology, on the topic of "Innovative Motion Engineering in Tall Buildings."
23 April 2016
Nearly 20 local professionals came together for a visit to the under construction China Zun Tower, the future tallest building in Beijing.
21 September 2014
Attendees of the Beijing tour toured the new CBD development on the east side of town, projected to contain 15 towers, many of whose foundations were already visibly underway.
Subscribe below to receive periodic updates from CTBUH on the latest Tall Building and Urban news and CTBUH initiatives, including our monthly newsletter. Fields with a red asterisk (*) next to them are required.
View our privacy policy