Filter by
You must be a CTBUH Member to view this resource.

MahaNakhon
King Power MahaNakhon, The Ritz Carlton Residences & Edition Hotel
Building
Completed
2016
Residential / Hotel
All-Concrete
314 m / 1,030 ft
79
1
209
150
918
22
8 m/s
121,782 m² / 1,310,851 ft²
You must be a CTBUH Member to view this resource.
You must be a CTBUH Member to view this resource.
Proposed
Construction Start
Completed
Usually involved in the front end design, with a "typical" condition being that of a leadership role through either Schematic Design or Design Development, and then a monitoring role through the CD and CA phases.
The Design Engineer is usually involved in the front end design, typically taking the leadership role in the Schematic Design and Design Development, and then a monitoring role through the CD and CA phases.
The Engineer of Record takes the balance of the engineering effort not executed by the “Design Engineer,” typically responsible for construction documents, conforming to local codes, etc.
The Peer Review Engineer traditionally comments on the information produced by another party, and to render second opinions, but not to initiate what the design looks like from the start.
The Design Engineer is usually involved in the front end design, typically taking the leadership role in the Schematic Design and Design Development, and then a monitoring role through the CD and CA phases.
The Peer Review Engineer traditionally comments on the information produced by another party, and to render second opinions, but not to initiate what the design looks like from the start.
The CTBUH lists a project manager when a specific firm has been commissioned to oversee this aspect of a tall building’s design/construction. When the project management efforts are handled by the developer, main contract, or architect, this field will be omitted.
The main contractor is the supervisory contractor of all construction work on a project, management of sub-contractors and vendors, etc. May be referred to as "Construction Manager," however, for consistency CTBUH uses the term "Main Contractor" exclusively.
Other Consultant refers to other organizations which provided significant consultation services for a building project (e.g. wind consultants, environmental consultants, fire and life safety consultants, etc).
Material Supplier refers to organizations which supplied significant systems/materials for a building project (e.g. elevator suppliers, facade suppliers, etc).
You must be a CTBUH Member to view this resource.
Usually involved in the front end design, with a "typical" condition being that of a leadership role through either Schematic Design or Design Development, and then a monitoring role through the CD and CA phases.
Usually takes on the balance of the architectural effort not executed by the "Design Architect," typically responsible for the construction documents, conforming to local codes, etc. May often be referred to as "Executive," "Associate," or "Local" Architect, however, for consistency CTBUH uses the term "Architect of Record" exclusively.
The Design Engineer is usually involved in the front end design, typically taking the leadership role in the Schematic Design and Design Development, and then a monitoring role through the CD and CA phases.
The Engineer of Record takes the balance of the engineering effort not executed by the “Design Engineer,” typically responsible for construction documents, conforming to local codes, etc.
The Peer Review Engineer traditionally comments on the information produced by another party, and to render second opinions, but not to initiate what the design looks like from the start.
The Design Engineer is usually involved in the front end design, typically taking the leadership role in the Schematic Design and Design Development, and then a monitoring role through the CD and CA phases.
The Peer Review Engineer traditionally comments on the information produced by another party, and to render second opinions, but not to initiate what the design looks like from the start.
The CTBUH lists a project manager when a specific firm has been commissioned to oversee this aspect of a tall building’s design/construction. When the project management efforts are handled by the developer, main contract, or architect, this field will be omitted.
The main contractor is the supervisory contractor of all construction work on a project, management of sub-contractors and vendors, etc. May be referred to as "Construction Manager," however, for consistency CTBUH uses the term "Main Contractor" exclusively.
Other Consultant refers to other organizations which provided significant consultation services for a building project (e.g. wind consultants, environmental consultants, fire and life safety consultants, etc).
These are firms that consult on the design of a building's façade. May often be referred to as "Cladding," "Envelope," "Exterior Wall," or "Curtain Wall" Consultant, however, for consistency CTBUH uses the term "Façade Consultant" exclusively.
Material Supplier refers to organizations which supplied significant systems/materials for a building project (e.g. elevator suppliers, facade suppliers, etc).
2019 CTBUH Awards
5 December 2018 - Awards
17 January 2018 - CTBUH News
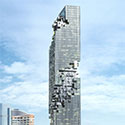
17 October 2016 | Bangkok
When the developer and architect behind MahaNakhon Tower set out to design and build the tallest building in Bangkok, they were determined to construct a...
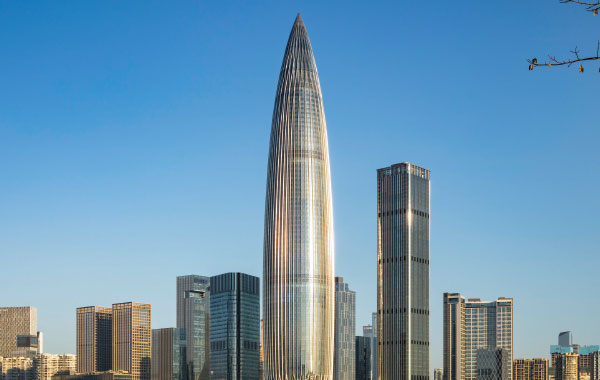
25 April 2019
CTBUH
This year, CTBUH has vastly expanded its Awards program to consider the Best Tall Building category through several classes of height, rather than geographic regions,...
MahaNakhon is a mixed-use development providing residences, retail, hotel and an observatory in the heart of Bangkok. Located in the Silom business district, directly adjacent to the Bangkok Skytrain public transport system (BTS) and Bus Rapid Transport System (BRT), MahaNakhon is Thailand’s tallest building.
The inner city site is irregularly shaped, resulting in a three building program, the main 314m tower, a smaller retail building at the front of the site and an automated parking tower positioned towards the back. The form of the tower has a distinctive sculptural appearance which takes advantage of the tropical climate and views. The three dimensional ribbon of architectural pixels cut away the façade of the tower to reveal the inner core, creating unique one of a kind residences as well as special features such as oversized terraces and skyboxes, protruding out from the main building.
The main structure and life core is wrapped by a series of mega columns, connected at several transfer floors, and the pixelation means 30% of the tower’s floor plates are in cantilever. The building uses 129 piles drilled to a depth of 65 meters capped with a massive 8.75 meter thick mat foundation, to compensate for Bangkok’s soft soils. Construction began in 2011, requiring a design-build approach with construction staged in a manner to allow for a steady delivery of material deliveries working around Bangkok’s high levels of traffic congestion. Seismic design used CTBUH recommendations and the unconventional form has been tested with 36 directions of wind load during wind tunnel testing. The tower was officially completed in 2016.
MahaNakhon means ‘Great Metropolis’ in Thai language, and integrates with the city through its organic form by dissolving the mass as it moves between sky and ground, flowing into the large outdoor retail spaces into a public landscaped square at the tower’s base. The development brings in several international brands including leading restaurants and dining adjacent to the main street, The Bangkok Edition Hotel in the lower section of the main tower, with Ritz-Carlton branded freehold luxury residences in the upper section of the tower. At the top of the tower, a multi storey observatory and bar tourist destination showcases the views of Bangkok.
2019 CTBUH Awards

17 October 2016 | Bangkok
When the developer and architect behind MahaNakhon Tower set out to design and build the tallest building in Bangkok, they were determined to construct a...
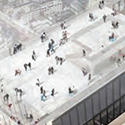
17 October 2016 | Bangkok
Monday October 17, 2016. Shenzhen, China. Kipsan Beck of PACE, presents at the 2016 China Conference Session 4b: Bangkok and the MahaNakhon Tower. As Thailand’s...
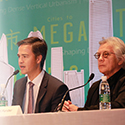
17 October 2016 | Bangkok
Monday, October 18, 2016. Shenzhen, China. Kipsan Beck of MahaNakhon, PACE and Karl Fender, of Fender Katsalidis Architects, answer questions at the end of 2016...

27 October 2015 | Bangkok
H.E. Abdulrahman Al-Shaikh, MOMRA; Mounib Hammoud, Jeddah Economic Company; Irvine Sellar, Sellar Property Group; and Sorapoj Techakraisri, PACE Development, answer questions at the end of...

27 October 2015 | Bangkok
Sorapoj Techakraisri of PACE Development is interviewed by Chris Bentley during the 2015 CTBUH New York Conference at the Grand Hyatt New York. Sorapoj discusses...

27 October 2015 | Bangkok
As Thailand becomes an increasingly important economic force in Asia, the quality of its architecture has risen to match the expectations of an increasingly sophisticated...

26 October 2015 | Bangkok
Ole Scheeren, Buro Ole Scheeren and Yuki Ikeguchi, Kengo Kuma and Associates, answer questions at the end of 2015 New York Conference Session 1d: The...

26 October 2015 | Bangkok
As architecture keeps expanding vertically – with the skyscraper having long become the predominant typology of architectural production in most geographic regions of hyper-growth, we...
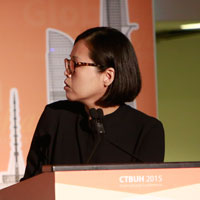
26 October 2015 | Bangkok
As the lead interior design architect in collaboration with Ian Schrager on the EDITION Hotel in the MahaNakhon, Kengo Kuma and Associates employed their extensive...

26 October 2015 | Bangkok
Bouygues-Thai was appointed by PACE Development Corporation PLC as the structural contractor for the design-build contract of MahaNakhon Tower, soon to be the tallest tower...

25 April 2019
CTBUH
This year, CTBUH has vastly expanded its Awards program to consider the Best Tall Building category through several classes of height, rather than geographic regions,...
.jpg)
10 January 2017
Jason Gabel, Annan Shehadi, Shawn Ursini & Marshall Gerometta, CTBUH
CTBUH has determined that 128 buildings of 200 meters’ height or greater were completed around the world in 2016 – setting a new record for...
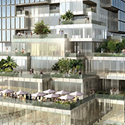
17 October 2016
Sorapoj Techakraisri, PACE Development Corporation
When the developer and architect behind MahaNakhon Tower set out to design and build the tallest building in Bangkok, they were determined to construct a...
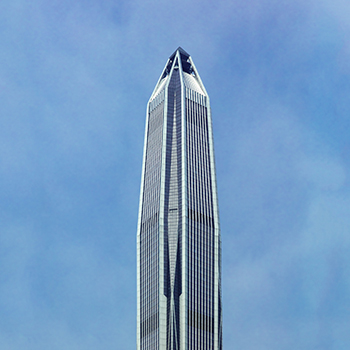
17 October 2016
CTBUH 2016 Conference Speakers
The CTBUH 2016 International Conference is being held in the three cities of the Pearl River Delta, the world’s largest “megacity,” projected to have 120...
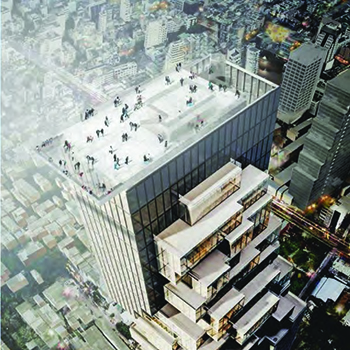
17 October 2016
Kipsan Back, PACE Development Corporation
As Thailand’s tallest building, MahaNakhon seeks to redefine the skyline and create a beacon of expression for Thailand with the positioning of “Bangkok Rising.” Developer...
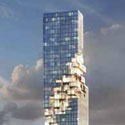
26 October 2015
Ole Scheeren, Buro Ole Scheeren
As architecture keeps expanding vertically, with the skyscraper having long become the predominant typology of architectural production in most geographic regions of hyper-growth, we need...
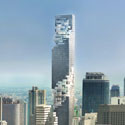
26 October 2015
Sorapoj Techakraisri, PACE Development
As Thailand becomes an increasingly important economic force in Asia, the quality of its architecture has risen to match the expectations of an increasingly sophisticated...
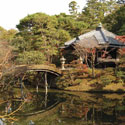
26 October 2015
Kengo Kuma, Kengo Kuma and Associates
As the lead interior design architect in collaboration with Ian Schrager on the EDITION Hotel in the MahaNakhon, Kengo Kuma and Associates employed their extensive...

26 October 2015
Ian Schrager, Ian Schrager Company
In addition to the 207 residential units in the tower, the MahaNakhon will feature the Bangkok EDITION, a 159-room boutique hotel catering to a growing...
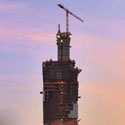
26 October 2015
Kanokpat Chanvaivit, André Ly & Chloé Clair, Bouygues Thai Ltd
Bouygues-Thai was appointed by PACE Development Corporation PLC as the structural contractor for the design-build contract of MahaNakhon Tower, soon to be the tallest tower...
5 December 2018
These projects will be represented at the CTBUH 2019 Tall + Urban Innovation Conference, where they will compete in real time for winning distinctions in each category.
17 January 2018
Check out all of our 2018 Tall Building Predictions, and dive into the full 2017 Tall Building Year in Review data report.
16 September 2014
Seismic issues tend to be the predominant controlling factor in tall building structural design, particularly along the Pacific Rim.
Subscribe below to receive periodic updates from CTBUH on the latest Tall Building and Urban news and CTBUH initiatives, including our monthly newsletter. Fields with a red asterisk (*) next to them are required.
View our privacy policy