Filter by
This project is a redesign and replaced Ping An Finance Center (Previous)
You must be a CTBUH Member to view this resource.

Ping An Finance Center
PAFC, Ping An International Finance Center Tower 1
Building
Completed
2017
Office
Concrete-Steel Composite
LEED Gold
599.1 m / 1,965 ft
115
5
1100
80
10 m/s
459,187 m² / 4,942,648 ft²
You must be a CTBUH Member to view this resource.
You must be a CTBUH Member to view this resource.
Proposed
Construction Start
Completed
Usually involved in the front end design, with a "typical" condition being that of a leadership role through either Schematic Design or Design Development, and then a monitoring role through the CD and CA phases.
Usually takes on the balance of the architectural effort not executed by the "Design Architect," typically responsible for the construction documents, conforming to local codes, etc. May often be referred to as "Executive," "Associate," or "Local" Architect, however, for consistency CTBUH uses the term "Architect of Record" exclusively.
The Design Engineer is usually involved in the front end design, typically taking the leadership role in the Schematic Design and Design Development, and then a monitoring role through the CD and CA phases.
The Engineer of Record takes the balance of the engineering effort not executed by the “Design Engineer,” typically responsible for construction documents, conforming to local codes, etc.
The Peer Review Engineer traditionally comments on the information produced by another party, and to render second opinions, but not to initiate what the design looks like from the start.
The Design Engineer is usually involved in the front end design, typically taking the leadership role in the Schematic Design and Design Development, and then a monitoring role through the CD and CA phases.
The Engineer of Record takes the balance of the engineering effort not executed by the “Design Engineer,” typically responsible for construction documents, conforming to local codes, etc.
Other Consultant refers to other organizations which provided significant consultation services for a building project (e.g. wind consultants, environmental consultants, fire and life safety consultants, etc).
These are firms that consult on the design of a building's façade. May often be referred to as "Cladding," "Envelope," "Exterior Wall," or "Curtain Wall" Consultant, however, for consistency CTBUH uses the term "Façade Consultant" exclusively.
Material Supplier refers to organizations which supplied significant systems/materials for a building project (e.g. elevator suppliers, facade suppliers, etc).
You must be a CTBUH Member to view this resource.
Usually involved in the front end design, with a "typical" condition being that of a leadership role through either Schematic Design or Design Development, and then a monitoring role through the CD and CA phases.
Usually takes on the balance of the architectural effort not executed by the "Design Architect," typically responsible for the construction documents, conforming to local codes, etc. May often be referred to as "Executive," "Associate," or "Local" Architect, however, for consistency CTBUH uses the term "Architect of Record" exclusively.
The Design Engineer is usually involved in the front end design, typically taking the leadership role in the Schematic Design and Design Development, and then a monitoring role through the CD and CA phases.
The Engineer of Record takes the balance of the engineering effort not executed by the “Design Engineer,” typically responsible for construction documents, conforming to local codes, etc.
The Peer Review Engineer traditionally comments on the information produced by another party, and to render second opinions, but not to initiate what the design looks like from the start.
The Design Engineer is usually involved in the front end design, typically taking the leadership role in the Schematic Design and Design Development, and then a monitoring role through the CD and CA phases.
The Engineer of Record takes the balance of the engineering effort not executed by the “Design Engineer,” typically responsible for construction documents, conforming to local codes, etc.
The main contractor is the supervisory contractor of all construction work on a project, management of sub-contractors and vendors, etc. May be referred to as "Construction Manager," however, for consistency CTBUH uses the term "Main Contractor" exclusively.
Other Consultant refers to other organizations which provided significant consultation services for a building project (e.g. wind consultants, environmental consultants, fire and life safety consultants, etc).
These are firms that consult on the design of a building's façade. May often be referred to as "Cladding," "Envelope," "Exterior Wall," or "Curtain Wall" Consultant, however, for consistency CTBUH uses the term "Façade Consultant" exclusively.
Material Supplier refers to organizations which supplied significant systems/materials for a building project (e.g. elevator suppliers, facade suppliers, etc).
2019 CTBUH Awards
2018 CTBUH Awards
2018 CTBUH Awards
8 April 2019 - Event
5 December 2018 - Awards
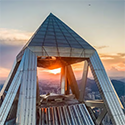
31 May 2018 | Shenzhen
Ping An Finance Center (PAFC) is an extraordinary project, which responds to the challenges of constructing in dense urban environments. PAFC advanced nearly every dimension...
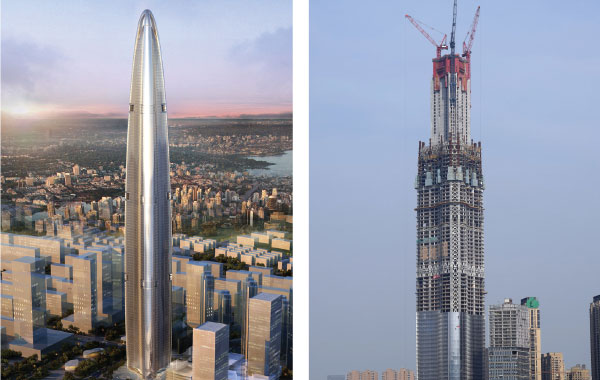
20 March 2020
CTBUH Research
This research paper undertakes a review of the 2012 report by the Council on Tall Buildings and Urban Habitat, “Tallest 20 in 2020: Entering the...
Ping An Finance Center is located in the city’s Futian District and represents a new generation of the prototypical Asian skyscraper: very tall, very dense, and hyper-connected.
Ping An Finance Center rises from a prominent location in the center of the city, connecting seamlessly to neighboring commercial and residential properties, as well as the Pearl River Delta’s high-speed rail corridor. At its final height, the tower will symbolize a city which has witnessed unprecedented urban growth – from 300,000 people to approximately 10 million – in the 35 years since becoming China’s first Special Economic Zone.
The shape of the tower is that of a taught steel cable, outstretched by the sky and the ground at once. At the top of the tower, the façades taper to form a pyramid, giving the tower a prismatic aesthetic. The form is emphasized by eight composite super-columns that extrude beyond the building envelope. This design is not only visually appealing, but also practical. The streamlined shape of the tower improves both structural and wind performance, reducing baseline wind loads by 35%.
The façade of Ping An Finance Center is one of its most important features. At the time of completion, the tower is adorned by the largest stainless steel façade in the world to date, using a total of 1,700 tons of 316L stainless steel. This material was chosen specifically for this project due to its corrosion-resistance, which will keep the appearance of the Ping An Finance Center unchanged for several decades despite Shenzhen’s salty coastal atmosphere.
2019 CTBUH Awards
2018 CTBUH Awards
2018 CTBUH Awards
2019 CTBUH Awards

31 May 2018 | Shenzhen
Ping An Finance Center (PAFC) is an extraordinary project, which responds to the challenges of constructing in dense urban environments. PAFC advanced nearly every dimension...
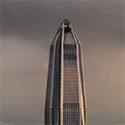
31 May 2018 | Shenzhen
The Shenzhen Ping An Finance Center (PAFC) is a transit-integrated, 600-meter-tall building that occupies a major node in the increasingly connected megacity of Hong Kong-Shenzhen-Guangzhou....
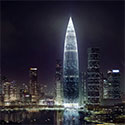
18 October 2016 | Shenzhen
Tuesday October 18, 2016. Shenzhen, China. Chongguang Xu of Shenzhen Municipal Government, presents at the 2016 China Conference Session 7b: Shenzhen Bay Development. This presentation...
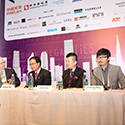
17 October 2016 | Shenzhen
Monday, October 17, 2016. Shenzhen, China. Tim Neal, Arcadis; Samuel So, JLL; Joseph Chou, Taipei Financial Center Corporation; Zhao Ming Wang, CCDI answer questions at...
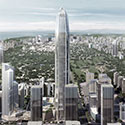
17 October 2016 | Shenzhen
This presentation discussed client requirements on both functional and aesthetic aspects for four mega-scale gates on the Ping An Financial Centre (PAFC) north tower. The...
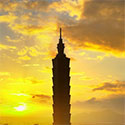
17 October 2016 | Shenzhen
Monday October 17, 2016. Shenzhen, China. Dennis Poon of Thornton Tomasetti, presents at the 2016 China Conference Session 4c: Structural & Geotechnic Engineering. As the...
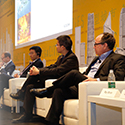
17 October 2016 | Shenzhen
Monday, October 17, 2016. Shenzhen, China. A panel discussing the challenges of growing urban populations throughout the globe.
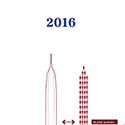
17 October 2016 | Shenzhen
Monday, October 17, 2016. Shenzhen, China. Zhizhe Yu of Kohn Pedersen Fox Associates; Yixin Chen of Shenzhen Urban Planning Bureau; Weiwen Huang of Shenzhen Public...
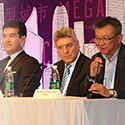
17 October 2016 | Shenzhen
Monday, October 17, 2016. Shenzhen, China. David Malott, Kohn Pedersen Fox; Wai Ming (Thomas) Tsang, Fing An Financial Centre; Karl-Ott Schoellkopf, Thyssenkrupp, answer questions at...
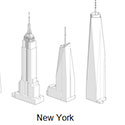
17 October 2016 | Shenzhen
This presentation outlined X-Information Modeling or XIM, a method of data-driven decision-making for the design of tall buildings. Developed over its application on more than...

20 March 2020
CTBUH Research
This research paper undertakes a review of the 2012 report by the Council on Tall Buildings and Urban Habitat, “Tallest 20 in 2020: Entering the...
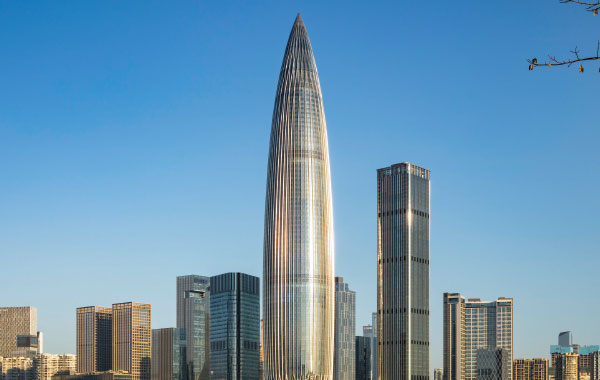
25 April 2019
CTBUH
This year, CTBUH has vastly expanded its Awards program to consider the Best Tall Building category through several classes of height, rather than geographic regions,...
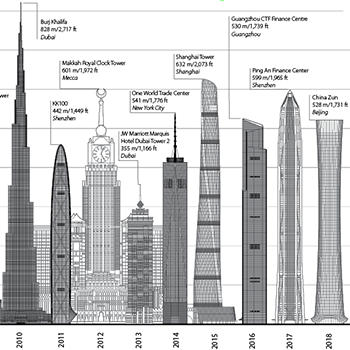
31 January 2019
CTBUH Research
In 2018, 143 buildings of 200 meters’ height or greater were completed. This is a slight decrease from 2017’s record-breaking total of 147, and it...
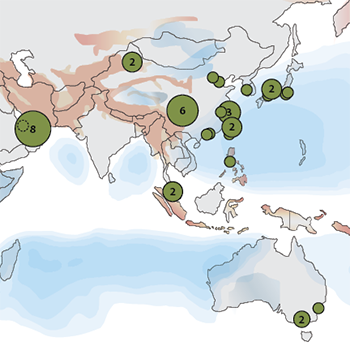
30 July 2018
CTBUH Research
As tall buildings continue to be built in seismically-active and cyclone-prone areas, the need to augment the structures of these buildings with dynamic modification devices...
Tim Griffith for KPF.jpg)
05 February 2018
This 2017 Tall Building Year in Review / Tall Buildings in Numbers data analysis report shows that more buildings of 200 meters’ height or greater...
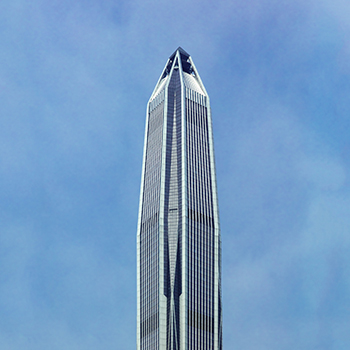
17 October 2016
CTBUH 2016 Conference Speakers
The CTBUH 2016 International Conference is being held in the three cities of the Pearl River Delta, the world’s largest “megacity,” projected to have 120...
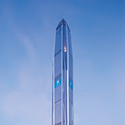
17 October 2016
Fang Xie & Xia Ai, CCDI Group
If the city is seen as a giant business, what is driving its market value? The height of the building is clearly one of the...
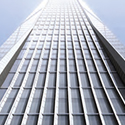
17 October 2016
Wai Ming (Thomas) Tsang, Ping An Financial Centre Construction & Development
This paper presents client requirements on both functional and aesthetic aspects for four mega-scale gates on the Ping An Financial Centre (PAFC) north tower. The...
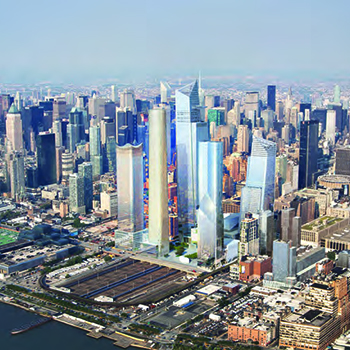
17 October 2016
Dennis Poon & Larry B. Giannechini, Thornton Tomasetti
As the draw to urban centers increases drastically with financial growth and global influence, emerging markets seek to develop salient markers of success and hope....
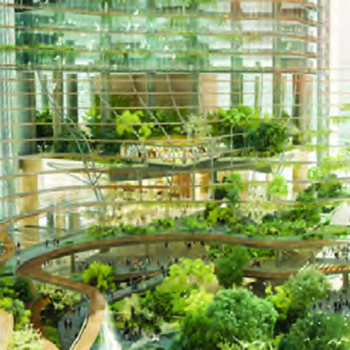
17 October 2016
Samuel So, Colin Dowall & Michael George, JLL
China is the global epicenter of mankind’s mass urbanization and the exploding growth of global cities. China is the unrivaled leader in the development of...
8 April 2019
During the 2019 Tall + Urban Innovation Conference, Ping An Finance Center was confirmed as the world’s tallest all-office building and the tallest building in Southern China.
5 December 2018
These projects will be represented at the CTBUH 2019 Tall + Urban Innovation Conference, where they will compete in real time for winning distinctions in each category.
22 August 2018
CTBUH has released a Tall Buildings in Numbers (TBIN) interactive data study on the world's tallest buildings with dampers.
12 September 2017
CTBUH partnered with Guinness World Records to identify the commercial building with the fastest elevator speeds and longest vertical runs.
27 March 2017
CTBUH has certified the completion of Ping An Finance Center. At 599 meters it is the tallest building in Shenzhen, second tallest in China, and fourth tallest worldwide.
13 October 2016
The Council is pleased to announce the Top Company Rankings for numerous disciplines as derived from the list of projects appearing in 100 of the World’s Tallest Buildings.
12 February 2016
CTBUH YPC kicked off their educational outreach initiative with a mentorship program at Pratt Institute, to teach students how to unlock synergistic potential in their designs.
20 January 2016
Plans for the 2016 CTBUH Conference are now well underway, beginning with initial meetings of the Conference Steering Committee in all three cities.
15 April 2015
The inaugural CTBUH New York City Chapter event, held at the offices of Kohn Pedersen Fox Associates, showcased the rising Ping An Finance Center.
Subscribe below to receive periodic updates from CTBUH on the latest Tall Building and Urban news and CTBUH initiatives, including our monthly newsletter. Fields with a red asterisk (*) next to them are required.
View our privacy policy