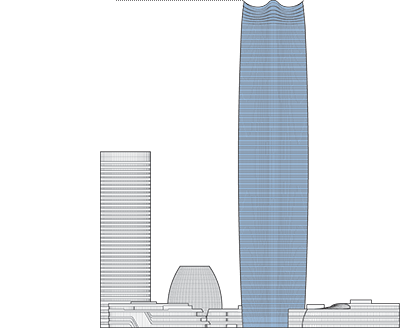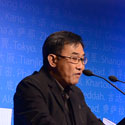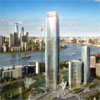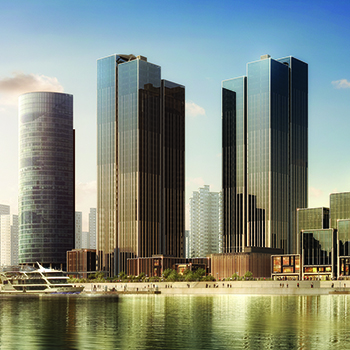Filter by
You must be a CTBUH Member to view this resource.

Sinar Mas Center 1
North Bund Tower, Sinar Mas Plaza 1, White Magnolia Plaza/Sinar Mas New Bund 1
Building
Completed
2017
Office
Concrete-Steel Composite
320 m / 1,050 ft
65
You must be a CTBUH Member to view this resource.
You must be a CTBUH Member to view this resource.
Proposed
Construction Start
Completed
Usually involved in the front end design, with a "typical" condition being that of a leadership role through either Schematic Design or Design Development, and then a monitoring role through the CD and CA phases.
Usually takes on the balance of the architectural effort not executed by the "Design Architect," typically responsible for the construction documents, conforming to local codes, etc. May often be referred to as "Executive," "Associate," or "Local" Architect, however, for consistency CTBUH uses the term "Architect of Record" exclusively.
The Design Engineer is usually involved in the front end design, typically taking the leadership role in the Schematic Design and Design Development, and then a monitoring role through the CD and CA phases.
The Design Engineer is usually involved in the front end design, typically taking the leadership role in the Schematic Design and Design Development, and then a monitoring role through the CD and CA phases.
Other Consultant refers to other organizations which provided significant consultation services for a building project (e.g. wind consultants, environmental consultants, fire and life safety consultants, etc).
Material Supplier refers to organizations which supplied significant systems/materials for a building project (e.g. elevator suppliers, facade suppliers, etc).
You must be a CTBUH Member to view this resource.
Usually involved in the front end design, with a "typical" condition being that of a leadership role through either Schematic Design or Design Development, and then a monitoring role through the CD and CA phases.
Usually takes on the balance of the architectural effort not executed by the "Design Architect," typically responsible for the construction documents, conforming to local codes, etc. May often be referred to as "Executive," "Associate," or "Local" Architect, however, for consistency CTBUH uses the term "Architect of Record" exclusively.
The Design Engineer is usually involved in the front end design, typically taking the leadership role in the Schematic Design and Design Development, and then a monitoring role through the CD and CA phases.
The Design Engineer is usually involved in the front end design, typically taking the leadership role in the Schematic Design and Design Development, and then a monitoring role through the CD and CA phases.
Other Consultant refers to other organizations which provided significant consultation services for a building project (e.g. wind consultants, environmental consultants, fire and life safety consultants, etc).
Material Supplier refers to organizations which supplied significant systems/materials for a building project (e.g. elevator suppliers, facade suppliers, etc).
19 September 2014 - Event

17 September 2014 | Shanghai
In a rapidly transforming environment, vertical urbanism seems to be the direction most developed and developing nations are pursuing as a result of the demands...
Tim Griffith for KPF.jpg)
05 February 2018
This 2017 Tall Building Year in Review / Tall Buildings in Numbers data analysis report shows that more buildings of 200 meters’ height or greater...
Located across the Huangpu River from Pudong, the Sinar Mas Center is a complex designed as a mixed-use community with three towers of over 100 meters in height. Tower 1, the tallest of the cluster, is a supertall office building constructed with a composite frame. Like many buildings constructed during this time period in China, Sinar Mas Center utilizes tubular steel columns encased in concrete for the perimeter framework and a concrete structural core. Floor plates spanning the distance between the perimeter and the core are then framed with steel beams, allowing for column free workspaces.
The tower’s design takes on an organic form, with the footprint shaped like a magnolia flower and then extruded upward for the entire height of the building. As the building rises from the ground, the structure bows outward with the floors gradually increasing in size until midway up the tower where the form then begins to taper inward. At the widest point, a belt truss spanning the height of two floors wraps around the structure’s perimeter. Each of the tower’s four sides has a concave curve, which increases in intensity as the building rises and culminates in a sculpted crown. The four corners of the building are rounded as well, creating no flat surfaces on the exterior curtain wall.
The 422,791 square meter complex includes China’s first W branded hotel and a sizable retail component located in a podium three stories tall, plus 2 additional floors underground and spanning the block between the three towers. The site plan was designed to function as a public space, with multiple entrances to integrate the block with the local surroundings. When completed, the Sinar Mas Center 1 became the tallest building in the Puxi area of Shanghai.

17 September 2014 | Shanghai
In a rapidly transforming environment, vertical urbanism seems to be the direction most developed and developing nations are pursuing as a result of the demands...

03 February 2010 | Shanghai
High rise buildings present opportunities for passive and active sustainable strategies that are not so readily available to their less tall counterparts. This presentation demonstrates...
Tim Griffith for KPF.jpg)
05 February 2018
This 2017 Tall Building Year in Review / Tall Buildings in Numbers data analysis report shows that more buildings of 200 meters’ height or greater...

16 September 2014
Toon Ming Chua, Sinar Mas Group - APP China; Eric Schall, SOM
In a rapidly transforming environment, vertical urbanism seems to be the direction most developed and developing nations are pursuing as a result of the demands...

14 September 2014
Daniel Safarik, CTBUH
The survival of humanity on this planet relies on a radical repositioning of our cities. In the face of unprecedented global population growth, urbanization, pollution...
Subscribe below to receive periodic updates from CTBUH on the latest Tall Building and Urban news and CTBUH initiatives, including our monthly newsletter. Fields with a red asterisk (*) next to them are required.
View our privacy policy