Filter by
You must be a CTBUH Member to view this resource.
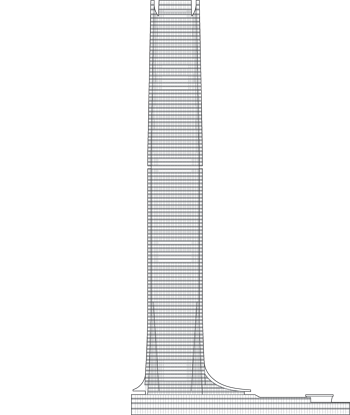
International Commerce Centre
ICC
Building
Completed
2010
Hotel / Office
Concrete-Steel Composite
484 m / 1,588 ft
108
4
312
1700
86
9 m/s
274,064 m² / 2,950,000 ft²
You must be a CTBUH Member to view this resource.
You must be a CTBUH Member to view this resource.
Proposed
Construction Start
Completed
Usually involved in the front end design, with a "typical" condition being that of a leadership role through either Schematic Design or Design Development, and then a monitoring role through the CD and CA phases.
The Design Engineer is usually involved in the front end design, typically taking the leadership role in the Schematic Design and Design Development, and then a monitoring role through the CD and CA phases.
The Peer Review Engineer traditionally comments on the information produced by another party, and to render second opinions, but not to initiate what the design looks like from the start.
The Design Engineer is usually involved in the front end design, typically taking the leadership role in the Schematic Design and Design Development, and then a monitoring role through the CD and CA phases.
The CTBUH lists a project manager when a specific firm has been commissioned to oversee this aspect of a tall building’s design/construction. When the project management efforts are handled by the developer, main contract, or architect, this field will be omitted.
The main contractor is the supervisory contractor of all construction work on a project, management of sub-contractors and vendors, etc. May be referred to as "Construction Manager," however, for consistency CTBUH uses the term "Main Contractor" exclusively.
Other Consultant refers to other organizations which provided significant consultation services for a building project (e.g. wind consultants, environmental consultants, fire and life safety consultants, etc).
These are firms that consult on the design of a building's façade. May often be referred to as "Cladding," "Envelope," "Exterior Wall," or "Curtain Wall" Consultant, however, for consistency CTBUH uses the term "Façade Consultant" exclusively.
Material Supplier refers to organizations which supplied significant systems/materials for a building project (e.g. elevator suppliers, facade suppliers, etc).
You must be a CTBUH Member to view this resource.
Usually involved in the front end design, with a "typical" condition being that of a leadership role through either Schematic Design or Design Development, and then a monitoring role through the CD and CA phases.
Usually takes on the balance of the architectural effort not executed by the "Design Architect," typically responsible for the construction documents, conforming to local codes, etc. May often be referred to as "Executive," "Associate," or "Local" Architect, however, for consistency CTBUH uses the term "Architect of Record" exclusively.
The Design Engineer is usually involved in the front end design, typically taking the leadership role in the Schematic Design and Design Development, and then a monitoring role through the CD and CA phases.
The Peer Review Engineer traditionally comments on the information produced by another party, and to render second opinions, but not to initiate what the design looks like from the start.
The Design Engineer is usually involved in the front end design, typically taking the leadership role in the Schematic Design and Design Development, and then a monitoring role through the CD and CA phases.
The CTBUH lists a project manager when a specific firm has been commissioned to oversee this aspect of a tall building’s design/construction. When the project management efforts are handled by the developer, main contract, or architect, this field will be omitted.
The main contractor is the supervisory contractor of all construction work on a project, management of sub-contractors and vendors, etc. May be referred to as "Construction Manager," however, for consistency CTBUH uses the term "Main Contractor" exclusively.
Other Consultant refers to other organizations which provided significant consultation services for a building project (e.g. wind consultants, environmental consultants, fire and life safety consultants, etc).
These are firms that consult on the design of a building's façade. May often be referred to as "Cladding," "Envelope," "Exterior Wall," or "Curtain Wall" Consultant, however, for consistency CTBUH uses the term "Façade Consultant" exclusively.
Material Supplier refers to organizations which supplied significant systems/materials for a building project (e.g. elevator suppliers, facade suppliers, etc).
2014 CTBUH Awards
2020 CTBUH Awards
2011 CTBUH Awards
13 October 2016 - CTBUH Research
10 January 2016 - Event
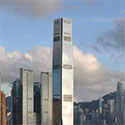
20 October 2016 | Hong Kong
Thursday October 20, 2016. Hong Kong, China. Tony Tang of Sun Hung Kai Properties Limited presents at the 2016 China Conference Plenary 6: Hong Kong...
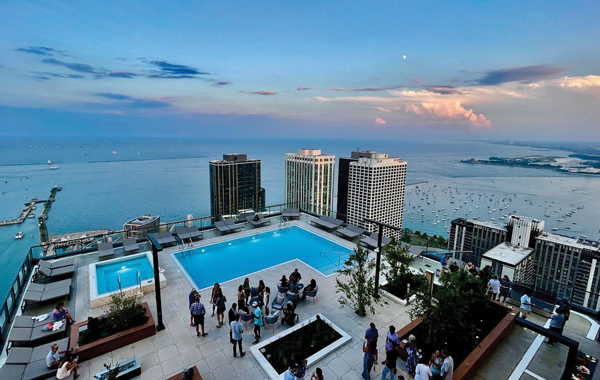
22 August 2022
S. Isaac Work & Shawn Ursini, Council on Tall Buildings and Urban Habitat
Tall building design has diversified and adapted to accommodate increased demand for distinctive amenities at a range of heights. Swimming pools are a classic feature...
International Commerce Centre houses some of the most prominent financial institutions in the world. The building is routinely recognized as a paragon of good management, from a commercial, environmental, and community standpoint.
The level of energy efficiency achieved by the International Commerce Centre is unusual for a tall building, and significant investments have been made in improving energy performance over the years, especially since adapting the ISO 50001 Energy Management Systems certification in 2011. This commitment was followed by more than 50 advanced energy-saving measures. The Energy Utilization Index (EUI) of International Commerce Centre's energy performance in 2013 was 157.3 kWh/sqm, placing it among the top 10 percent of energy-efficient commercial buildings. A computerized building management system manages and controls the energy use in the building. The total energy consumption of the project was reduced from 56.3 million kWh in 2012 to 49.9 million kWh in 2013, a reduction of 6.4 million kWh, or 11 percent.
The air-conditioning system is a high-voltage water-cooled chiller system with a centrifugal separator enhancing the chiller’s coefficient of performance (COP), resulting in an 8 percent reduction in energy consumption. The system's original corrugated aluminum separator box filter was replaced with a more advanced mini-pleat filter, reducing system pressure by 25 percent and consequently reducing energy consumption as well. Management has carried out a life cycle testing program with Hong Kong Polytechnic Unversity, resulting in energy optimization and significant savings of 7 million kWh from 2011 through 2013. International Commerce Centre has saved an estimated HK $7 million (US$900,000) annually through this program.
Other energy-saving features include a low-emission curtain wall, natural lighting of the atrium, the wide adoption of energy-efficient lighting fixtures such as LEDs and T5 fittings, and double-decker elevators with destination control and power regeneration functions. Simple actions such as deactivating elevators during low-use periods are equally important. Through these investments, the building reduced CO2 emissions by 4.2 million kilograms in 2013.
The building’s waste-management program has increased its collection of recyclables from 94,000 kilograms in 2013 to 101,714 kilograms in 2013, an 8.21 percent increase. Participation in the recycling program increased from 60 percent of occupants in 2010 to 90 percent in 2013. Recycling items collected have expanded to include waste paper, plastic and aluminum cans, glass bottles, food waste, chemical waste, and coffee grounds, as well as creative reuse of festival decoration items.
Of course, a building’s initial successes in performance-based design can be undone if occupants are not well-trained and motivated to continue imbuing their daily activities with these principles. The key to achieving high performance lies in International Commerce Centre's intensive, involved relationship with its tenants. Each tenant is assigned its own account manager, who is in frequent contact with the tenant and learns about their requirements in detail. A 24/7 helpdesk is available for tenants, regardless of where they are in the world.
To ensure ongoing “greenkeeping” by occupants and the wider community, International Commerce Centre's management extended its food-waste collection program to the surrounding community, and conducted more than 300 sharing events to promote green principles. The “International Commerce Centre Celsius 26” plan was launched in 2012, maintaining the building’s common areas at 26 degrees C, warmer than typical engineering standards, but still comfortable. Apart from the base building’s energy audit, International Commerce Centre provides free energy audits for its tenants upon request.
By using the helpdesk and computerized building systems as a data-collection and dissemination tool, combined with a high level of direct training, interaction and support of tenants, a “virtuous circle” is formed, in which tenants are motivated to adhere to energy guidelines and to contribute data, which is then reported back to tenants and management.
2014 CTBUH Awards
2020 CTBUH Awards
2011 CTBUH Awards

20 October 2016 | Hong Kong
Thursday October 20, 2016. Hong Kong, China. Tony Tang of Sun Hung Kai Properties Limited presents at the 2016 China Conference Plenary 6: Hong Kong...
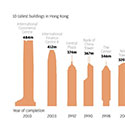
20 October 2016 | Hong Kong
Thursday October 20, 2016. Hong Kong, China. Eric Ma of Hong Kong Special Administrative Region presents at the 2016 China Conference Plenary 6: Hong Kong...
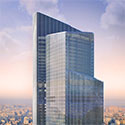
19 October 2016 | Hong Kong
Wednesday, October 19, 2016. Gaungzhou, China. Florence Chan of Kohn Pedersen Fox presents at the 2016 China Conference Plenary 4: "Guangzhou Developments" Since the reformation...
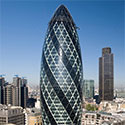
19 October 2016 | Hong Kong
One of the keys to attracting buyers and tenants for a contemporary tall building is a succinct marketing strategy and a robust understanding of how...

18 October 2016 | Hong Kong
Andrew Nicholson of CBRE is interviewed by Chris Bentley during the 2016 CTBUH China Conference. Andrew discusses the building management of the Shanghai Tower.
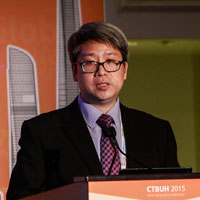
26 October 2015 | Hong Kong
The International Commerce Centre (ICC) is a landmark skyscraper located in Hong Kong. It is the tallest building in Hong Kong with office spaces, fine...
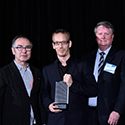
06 November 2014 | Hong Kong
The 13th Annual Awards Ceremony & Dinner was held in Mies van der Rohe's iconic Crown Hall, on the Illinois Institute of Technology campus, Chicago....

06 November 2014 | Hong Kong
Thursday, 6th November 2014. Chicago, USA. Dakki Hui, Senior Property and Facility Manager, Kai Shing Management Services, discusses International Commerce Centre, the Performance Award Winner...

06 November 2014 | Hong Kong
Thursday, 6th November 2014. Chicago, USA. Dakki Hui, Senior Property and Facility Manager, Kai Shing Management Services, discusses International Commerce Centre, the Performance Award Winner...

06 November 2014 | Hong Kong
At 98 percent occupancy, the International Commerce Centre houses some of the most prominent financial institutions in the world. The building is routinely recognized as...

22 August 2022
S. Isaac Work & Shawn Ursini, Council on Tall Buildings and Urban Habitat
Tall building design has diversified and adapted to accommodate increased demand for distinctive amenities at a range of heights. Swimming pools are a classic feature...
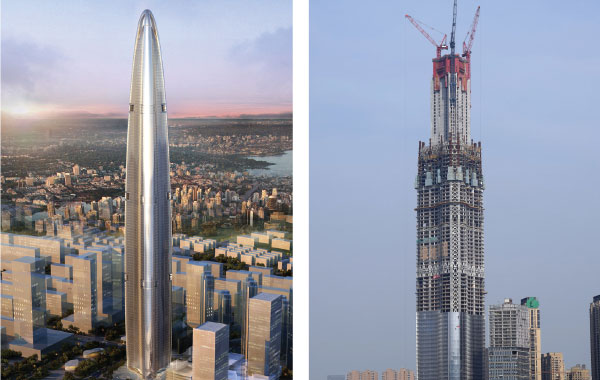
20 March 2020
CTBUH Research
This research paper undertakes a review of the 2012 report by the Council on Tall Buildings and Urban Habitat, “Tallest 20 in 2020: Entering the...
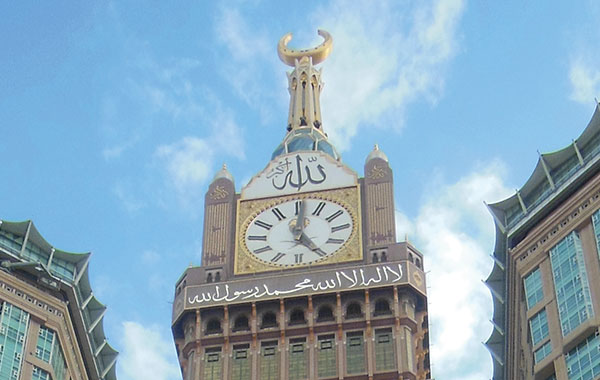
29 July 2019
Since humans first began constructing tall buildings, history has been cluttered with claims of all manner of “highest” records. In this study, we examine those...
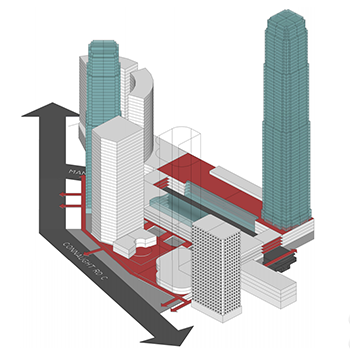
01 July 2018
Charlie Qiuli Xue & Cong Sun, City University of Hong Kong
Since the concept was first introduced in the 1970s, transit-oriented-development (TOD) has greatly expanded in East Asian cities such as Hong Kong. Rail stations are...
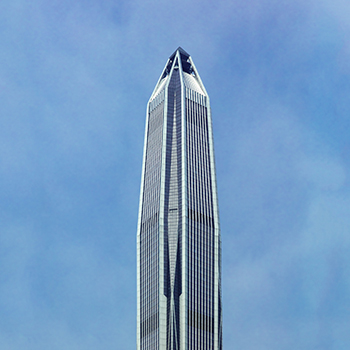
17 October 2016
CTBUH 2016 Conference Speakers
The CTBUH 2016 International Conference is being held in the three cities of the Pearl River Delta, the world’s largest “megacity,” projected to have 120...
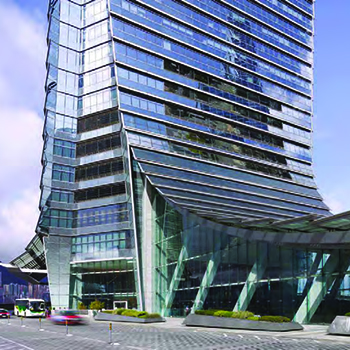
17 October 2016
Tony Tang, Sun Hung Kai Properties Limited
Standing at 484 meters, Sun Hung Kai’s ICC is the tallest building in Hong Kong and currently the 7th tallest in the world. ICC does...
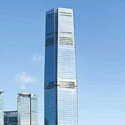
26 October 2015
Patrick Leung & Howard Yeung, Sun Hung Kai Properties
The International Commerce Centre (ICC) is a landmark skyscraper located in Hong Kong. It is the tallest building in Hong Kong, with office spaces, fine...
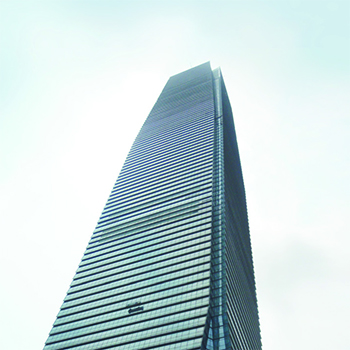
13 January 2013
As the tallest building in Hong Kong, the International Commerce Centre is an icon, not only for its scale, but also for its iconic ‘dragon...
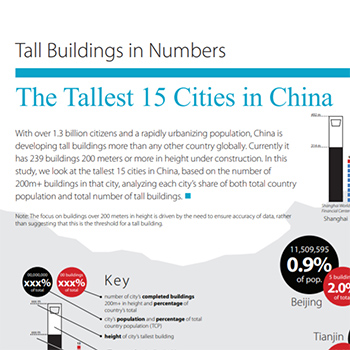
23 September 2012
CTBUH Research
With over 1.3 billion citizens and a rapidly urbanizing population, China is developing tall buildings more than any other country globally. Currently it has 239...

31 December 2010
CTBUH Research
In a year dominated by news coverage of the new “World’s Tallest Building” – Burj Khalifa, Dubai – one may be surprised to learn that,...
13 October 2016
The Council is pleased to announce the Top Company Rankings for numerous disciplines as derived from the list of projects appearing in 100 of the World’s Tallest Buildings.
20 January 2016
Plans for the 2016 CTBUH Conference are now well underway, beginning with initial meetings of the Conference Steering Committee in all three cities.
20 September 2014
The tour began at Hong Kong’s One Island East, a 298-meter office building. After a day of activity and touring, the tour ended with an evening harbor cruise, on a Chinese junk.
23 September 2012
Delegates from the Congress flew to Hong Kong to visit one of the tallest cities in the world. The second day included a side trip to Shenzhen, including a private tour of KK100.
2 May 2009
Elena Shuvalova, the CTBUH Country Representative for Russia reports on the 4th Russian Intellectual Business.
Subscribe below to receive periodic updates from CTBUH on the latest Tall Building and Urban news and CTBUH initiatives, including our monthly newsletter. Fields with a red asterisk (*) next to them are required.
View our privacy policy