Filter by

Since 1935, Perkins and Will has created innovative and award-winning designs for the world’s most forward-thinking clients. They are architects, interior designers, urban designers, landscape architects, consultants, and branded environment experts who approach design from all scales and perspectives.
They combine a deeply humanistic approach with results-driven pragmatism to create dynamic spaces for people. Research-focused and inventive, every day they reimagine how space can be used to foster stronger ties between communities, the built environment, and nature.
Their transformative designs help students learn better, patients heal faster, business teams perform stronger, and city dwellers have more meaningful daily experiences.
Architecture; Historical Preservation; Interior Design
Please note that all heights shown in italics/red are estimated heights. These have been calculated based on known floor counts for the building, then extrapolated through analyzing typically hundreds of buildings of the same function on this database that do have confirmed heights. The user should be aware that non-standard building features, such as significant spires or raised entrances / podiums, may affect the accuracy of these estimations.
|
RANK
|
Name
|
Status
Completed Architecturally Topped Out Structurally Topped Out Under Construction On Hold Proposed Vision Never Completed Demolished Competition Entry Canceled Proposed Renovation Under Renovation Renovated Under Demolition |
Height
|
|---|---|---|---|
| 1 | Iconic Tower | 393.8 m / 1,292 ft | |
| 2 | 900 North Michigan Avenue | 265 m / 869 ft | |
| 3 | Burj Assila / Shangri-La Hotel & Residences Jeddah | 264.7 m / 868 ft | |
| 4 | Chase Tower | 264.6 m / 868 ft | |
| 5 | Burj Daman | 235 m / 771 ft | |
| 6 | No2 Opus Place | 222.5 m / 730 ft | |
| 7 | Perennial | 214.9 m / 705 ft | |
| 8 | BLVD Heights Tower 1 | 200 m / 656 ft | |
| 9 | Jade Signature | 193.9 m / 636 ft | |
| 10 | Warsaw One | 187.8 m / 616 ft |

CTBUH Advisory Group, 2018 – Present

CTBUH Texas Chapter, 2023 – Present

28 April 2020
The pandemic crisis of COVID-19 has catalyzed a shockwave of action throughout the AEC industry like never before. The CTBUH Chicago Chapter presents a virtual...
22 August 2022
Structural Design of Iconic Tower, Egypt: Culmination of a Concrete Optimization Process
This paper presents an overview of a process of optimizing concrete mixture for tall buildings, culminating in the design of the Iconic Tower, the key...

05 March 2024
60-Story Bank HQ in Chicago Announces Major Renovation
JPMorgan Chase unveiled major renovation plans for the 61-story Chase Tower in Chicago, its local headquarters building. This reinforces the company’s commitment to the city...
Please note that all heights shown in italics/red are estimated heights. These have been calculated based on known floor counts for the building, then extrapolated through analyzing typically hundreds of buildings of the same function on this database that do have confirmed heights. The user should be aware that non-standard building features, such as significant spires or raised entrances / podiums, may affect the accuracy of these estimations.
|
RANK
|
Name
|
Completion
|
Height
|
Floors
|
Function
|
|
|---|---|---|---|---|---|---|
| 1 | Chicago Spire | Chicago | - |
610 m / 2,000 ft |
150 | Residential |
| 2 | Iconic Tower | Cairo | 2024 |
394 m / 1,292 ft |
77 | Hotel / Residential / Office |
| 3 | 98 Fourteenth Street | Atlanta | - |
280 m / 920 ft |
74 | Residential / Hotel |
| 4 | 900 North Michigan Avenue | Chicago | 1989 |
265 m / 869 ft |
66 | Residential / Office / Hotel |
| 5 | Burj Assila / Shangri-La Hotel & Residences Jeddah | Jeddah | 2021 |
265 m / 868 ft |
65 | Residential / Serviced Apartments / Hotel |
| 6 | Chase Tower | Chicago | 1969 |
265 m / 868 ft |
61 | Office |
| 7 | Campanile | Frankfurt am Main | - |
264 m / 866 ft |
51 | N/A |
| 8 | 100 North Wacker Drive | Chicago | - |
260 m / 853 ft |
62 | N/A |
| 9 | Burj Daman | Dubai | 2014 |
235 m / 771 ft |
65 | Residential / Hotel / Office |
| 10 | River Beech Tower | Chicago | - |
228 m / 748 ft |
80 | Residential |
| 11 | No2 Opus Place | Atlanta | - |
223 m / 730 ft |
53 | Residential / Office |
| 12 | Signature Tower | Toronto | - |
218 m / 715 ft |
69 | Residential |
| 13 | Nara Towers & Marina | Beirut | - |
216 m / 709 ft |
47 | Multiple |
| 14 | Perennial | Austin | - |
215 m / 705 ft |
47 | Office |
| 15 | 8 East 37th Street | New York City | - |
213 m / 699 ft |
65 | Residential |
| 16 | BLVD Heights Tower 1 | Dubai | 2020 |
200 m / 656 ft |
53 | Residential |
| 17 | Jade Signature | Sunny Isles Beach | 2017 |
194 m / 636 ft |
57 | Residential |
| 18 | Warsaw One | Warsaw | - |
188 m / 616 ft |
42 | Office |
| 19 | One Oxford Centre | Pittsburgh | 1983 |
187 m / 615 ft |
45 | Office |
| 20 | Southbank Building A | Chicago | - |
182 m / 598 ft |
51 | Residential |
| 21 | Platinum on the Bay | Miami | - |
180 m / 590 ft |
56 | Residential |
| 22 | The Clare | Chicago | 2009 |
179 m / 589 ft |
53 | Residential |
| 23 | Residence Antilia | Mumbai | 2010 |
173 m / 568 ft |
27 | Residential |
| 24 | Boeing International Headquarters | Chicago | 1990 |
171 m / 560 ft |
36 | Office |
| 25 | 500 Alton Tower | Miami Beach | - |
168 m / 550 ft |
50 | Residential |
| 26 | European Commission Headquarters Tower 2 | Brussels | - |
164 m / 538 ft |
42 | Office |
| 27 | Oriental Fisherman's Wharf Tower | Shanghai | 2015 |
161 m / 527 ft |
34 | Residential / Office |
| 28 | 5th & Virginia | Seattle | - |
160 m / 525 ft |
47 | Residential / Hotel |
| 29 | Aspect | Surrey | - |
157 m / 516 ft |
51 | Residential |
| 30 | Mashreq Bank Headquarters | Dubai | 2020 |
150 m / 493 ft |
32 | Office |
| 31 | BLVD Heights Tower 2 | Dubai | 2020 |
150 m / 492 ft |
46 | Residential |
| 32 | One Wall Centre | Vancouver | 2001 |
150 m / 491 ft |
48 | Residential / Hotel |
| 33 | 235 West Van Buren | Chicago | 2010 |
149 m / 490 ft |
46 | Residential |
| 34 | 333 Wacker Drive | Chicago | 1983 |
149 m / 487 ft |
36 | Office |
| 35 | 1 Bank of America Center | Charlotte | 2010 |
148 m / 484 ft |
31 | Office |
| 36 | Millennium Broadway | New York City | 1990 |
147 m / 481 ft |
47 | Hotel |
| 37 | Soleil Center | Raleigh | - |
146 m / 480 ft |
43 | Residential / Hotel / Office |
| 38 | Talan Tower 1 | Astana | 2017 |
146 m / 478 ft |
30 | Office / Retail |
| 39 | MetroPlace | Burnaby | 2014 |
141 m / 463 ft |
46 | Residential |
| 40 | River One | São Paulo | 2021 |
139 m / 458 ft |
38 | Residential / Office / Retail |
| 41 | Urban Mountain | Oslo | - |
138 m / 451 ft |
31 | Office / Retail |
| 42 | The Reed | Chicago | 2023 |
136 m / 447 ft |
41 | Residential |
| 43 | 444 North Michigan | Chicago | 1976 |
136 m / 445 ft |
36 | Office |
| 44 | Bridgestone Americas Tower | Nashville | 2017 |
135 m / 444 ft |
31 | Office |
| 45 | 3rd and Lenora | Seattle | 2020 |
134 m / 440 ft |
36 | Residential / Office |
| 46 | 123 North Wacker | Chicago | 1986 |
133 m / 435 ft |
30 | Office |
| 47 | 225 West Wacker | Chicago | 1989 |
132 m / 433 ft |
28 | Office |
| 48 | Skybridge | Chicago | 2003 |
128 m / 421 ft |
39 | Residential |
| 49 | Southbank Building B | Chicago | - |
127 m / 418 ft |
38 | Residential |
| 50 | Northern Trust Building | Chicago | 1974 |
126 m / 415 ft |
31 | Office |
| 51 | The Stage | London | 2022 |
126 m / 413 ft |
38 | Residential |
| 52 | Two First National Plaza | Chicago | 1973 |
124 m / 407 ft |
30 | Office |
| 53 | Al-Birr Foundation Headquarters | Riyadh | - |
124 m / 407 ft |
28 | Office |
| 54 | Four Seasons Hotel | Beirut | 2009 |
120 m / 394 ft |
26 | Hotel |
| 55 | Signature Place | St. Petersburg (FL) | 2009 |
116 m / 381 ft |
36 | Residential / Office / Retail |
| 56 | Azure | Dallas | 2007 |
114 m / 375 ft |
31 | Residential |
| 57 | European Commission Headquarters Tower 1 | Brussels | - |
114 m / 374 ft |
30 | Office |
| 58 | The Admiral at the Lake | Chicago | 2012 |
112 m / 368 ft |
32 | Residential |
| 59 | Centrepoint | Burnaby | 2008 |
109 m / 356 ft |
32 | Residential |
| 60 | 230 West Monroe Street | Chicago | 1970 |
108 m / 353 ft |
29 | Office |
| 61 | Florsheim Tower | Chicago | 1984 |
107 m / 352 ft |
30 | Office |
| 62 | Marine Gateway North Residential | Vancouver | 2015 |
107 m / 351 ft |
30 | Residential |
| 63 | 1700 Huangxing Road | Shanghai | 2014 |
106 m / 346 ft |
22 | Office |
| 64 | Daphne Cockwell Health Sciences Complex | Toronto | 2019 |
105 m / 345 ft |
28 | Residential / Education |
| 65 | 1101 8th Avenue Tower 1 | Seattle | 2022 |
105 m / 345 ft |
31 | Residential |
| 65 | 1101 8th Avenue Tower 2 | Seattle | 2022 |
105 m / 345 ft |
31 | Residential |
| 67 | M.I.T. Kendall Square Dorm | Cambridge | 2020 |
104 m / 342 ft |
29 | Residential |
| 68 | Hilton Alexandria Mark Center | Alexandria (VA) | 1985 |
103 m / 338 ft |
30 | Hotel |
| 69 | 526 Granville Street | Vancouver | - |
102 m / 335 ft |
24 | Office |
| 70 | Aquilini Centre West | Vancouver | 2015 |
102 m / 333 ft |
25 | Office / Residential |
| 71 | Breiavatnet Lanterna | Stavanger | - |
101 m / 331 ft |
26 | Office |
| 72 | 707 Terry Avenue North Tower | Seattle | 2021 |
101 m / 330 ft |
32 | Residential |
| 72 | 707 Terry Avenue South Tower | Seattle | 2021 |
101 m / 330 ft |
32 | Residential |
| 74 | Coast Plaza Hotel & Suites | Vancouver | 1969 |
100 m / 329 ft |
32 | Hotel |
| 75 | Rocket&Tigerli | Winterthur | 2026 |
100 m / 328 ft |
32 | Residential |
| 76 | 101 North Wacker | Chicago | 1980 |
99 m / 325 ft |
23 | Office |
| 77 | Aquilini Centre East | Vancouver | 2025 |
99 m / 325 ft |
29 | Residential |
| 77 | MaxHaus Santos | Santos | 2021 |
99 m / 325 ft
Please note that this height is estimated, based on a floor count of 29 floors. The estimation has been arrived at by analyzing 9,189 other buildings of the same Residential function on this database that do have confirmed heights. The user should be aware that non-standard features, such as significant spires or raised entrances / podiums, may affect the accuracy of this estimation.
|
29 | Residential |
| 79 | The Cooper | Chicago | 2018 |
98 m / 321 ft |
29 | Residential |
| 80 | 848 Seymour Street | Vancouver | 2025 |
97 m / 317 ft |
30 | Hotel |
| 81 | 2 North LaSalle Street | Chicago | 1979 |
96 m / 316 ft |
26 | Office |
| 82 | 5055 Joyce Street | Vancouver | - |
96 m / 315 ft |
36 | Residential |
| 83 | One American Place | Baton Rouge | 1974 |
94 m / 310 ft |
24 | Office |
| 84 | Public Pool | Chicago | - |
94 m / 308 ft |
17 | Hotel |
| 85 | Casaviva BKO | São Paulo | 2018 |
92 m / 302 ft
Please note that this height is estimated, based on a floor count of 27 floors. The estimation has been arrived at by analyzing 9,189 other buildings of the same Residential function on this database that do have confirmed heights. The user should be aware that non-standard features, such as significant spires or raised entrances / podiums, may affect the accuracy of this estimation.
|
27 | Residential |
| 85 | VN Capote Valente | São Paulo | 2020 |
92 m / 302 ft
Please note that this height is estimated, based on a floor count of 27 floors. The estimation has been arrived at by analyzing 9,189 other buildings of the same Residential function on this database that do have confirmed heights. The user should be aware that non-standard features, such as significant spires or raised entrances / podiums, may affect the accuracy of this estimation.
|
27 | Residential |
| 87 | Flatiron | Vancouver | 2008 |
91 m / 300 ft |
28 | Residential |
| 88 | The Canadian | Vancouver | 2000 |
91 m / 299 ft |
29 | Residential |
| 89 | lilli Midtown | Atlanta | 2018 |
91 m / 297 ft |
24 | Residential |
| 90 | Southbank Building C | Chicago | - |
90 m / 296 ft |
26 | Residential |
| 91 | Riley Towers I | Indianapolis | 1963 |
90 m / 295 ft |
30 | Residential |
| 91 | Riley Towers II | Indianapolis | 1963 |
90 m / 295 ft |
30 | Residential |
| 93 | Noble Square Co-op | Chicago | 1969 |
90 m / 295 ft |
28 | Residential |
| 94 | Marine Gateway South Residential | Vancouver | 2015 |
89 m / 292 ft
Please note that this height is estimated, based on a floor count of 26 floors. The estimation has been arrived at by analyzing 9,189 other buildings of the same Residential function on this database that do have confirmed heights. The user should be aware that non-standard features, such as significant spires or raised entrances / podiums, may affect the accuracy of this estimation.
|
26 | Residential |
| 94 | You, Perdizes | São Paulo | 2021 |
89 m / 292 ft
Please note that this height is estimated, based on a floor count of 26 floors. The estimation has been arrived at by analyzing 9,189 other buildings of the same Residential function on this database that do have confirmed heights. The user should be aware that non-standard features, such as significant spires or raised entrances / podiums, may affect the accuracy of this estimation.
|
26 | Residential |
| 96 | The Bayview | Vancouver | 2002 |
88 m / 288 ft |
28 | Residential / Retail |
| 97 | Malmö Live | Malmö | 2015 |
87 m / 287 ft |
25 | Hotel |
| 98 | 225 Carlton | Winnipeg | 2018 |
87 m / 285 ft |
25 | Residential / Office / Retail |
| 99 | MIT Kendall Square Building 5 | Cambridge | 2021 |
85 m / 280 ft |
18 | Office / Museum |
| 100 | 22 West Washington | Chicago | 2008 |
84 m / 276 ft |
17 | Office |
| 101 | Oscar by You,Inc | São Paulo | 2022 |
82 m / 269 ft
Please note that this height is estimated, based on a floor count of 24 floors. The estimation has been arrived at by analyzing 9,189 other buildings of the same Residential function on this database that do have confirmed heights. The user should be aware that non-standard features, such as significant spires or raised entrances / podiums, may affect the accuracy of this estimation.
|
24 | Residential |
| 102 | PPA 30 Parcel 4.01 | Riyadh | 2019 |
82 m / 269 ft
Please note that this height is estimated, based on a floor count of 21 floors. The estimation has been arrived at by analyzing 453 other buildings of the same Residential / Office function on this database that do have confirmed heights. The user should be aware that non-standard features, such as significant spires or raised entrances / podiums, may affect the accuracy of this estimation.
|
21 | Residential / Office |
| 103 | 101 East Erie Street | Chicago | - |
79 m / 259 ft |
20 | Hotel / Office |
| 104 | Marine Gateway Office | Vancouver | 2015 |
78 m / 256 ft |
16 | Office |
| 105 | MaxHaus Berrini Torre 1 | São Paulo | 2014 |
77 m / 253 ft |
24 | Residential |
| 105 | MaxHaus Berrini Torre 2 | São Paulo | 2014 |
77 m / 253 ft |
24 | Residential |
| 107 | Scotia Bank Tower | Winnipeg | 2018 |
77 m / 253 ft
Please note that this height is estimated, based on a floor count of 17 floors. The estimation has been arrived at by analyzing 339 other buildings of the same Office / Retail function on this database that do have confirmed heights. The user should be aware that non-standard features, such as significant spires or raised entrances / podiums, may affect the accuracy of this estimation.
|
17 | Office / Retail |
| 108 | Rush University Medical Center Hospital Tower | Chicago | 2012 |
77 m / 252 ft |
14 | Hospital |
| 109 | Jan and Dan Duncan Neurological Research Institute | Houston | 2010 |
77 m / 252 ft |
13 | Office / Education |
| 110 | MaxHaus Anália Franco Torre 1 | São Paulo | 2010 |
75 m / 246 ft
Please note that this height is estimated, based on a floor count of 22 floors. The estimation has been arrived at by analyzing 9,189 other buildings of the same Residential function on this database that do have confirmed heights. The user should be aware that non-standard features, such as significant spires or raised entrances / podiums, may affect the accuracy of this estimation.
|
22 | Residential |
| 110 | MaxHaus Anália Franco Torre 2 | São Paulo | 2010 |
75 m / 246 ft
Please note that this height is estimated, based on a floor count of 22 floors. The estimation has been arrived at by analyzing 9,189 other buildings of the same Residential function on this database that do have confirmed heights. The user should be aware that non-standard features, such as significant spires or raised entrances / podiums, may affect the accuracy of this estimation.
|
22 | Residential |
| 112 | Cambridge Crossing, Parcel G | Cambridge | - |
74 m / 243 ft |
14 | Laboratory / Office |
| 113 | K8 | Stavanger | 2024 |
70 m / 230 ft
Please note that this height is estimated, based on a floor count of 16 floors. The estimation has been arrived at by analyzing 6,895 other buildings of the same Office function on this database that do have confirmed heights. The user should be aware that non-standard features, such as significant spires or raised entrances / podiums, may affect the accuracy of this estimation.
|
16 | Office |
| 114 | MaxHaus Porto Alegre Torre A | Porto Alegre | 2016 |
68 m / 223 ft
Please note that this height is estimated, based on a floor count of 20 floors. The estimation has been arrived at by analyzing 9,189 other buildings of the same Residential function on this database that do have confirmed heights. The user should be aware that non-standard features, such as significant spires or raised entrances / podiums, may affect the accuracy of this estimation.
|
20 | Residential |
| 115 | U.S. Gypsum Building | Chicago | 1963 |
67 m / 220 ft |
17 | Office |
| 116 | 400 Westlake | Seattle | 2023 |
67 m / 220 ft |
16 | Office |
| 117 | The Park | Vancouver | 1998 |
64 m / 210 ft |
23 | Residential |
| 118 | MaxHaus Alto da Boa Vista | São Paulo | 2013 |
62 m / 205 ft |
20 | Residential |
| 119 | MaxHaus Porto Alegre Torre B | Porto Alegre | 2016 |
61 m / 200 ft
Please note that this height is estimated, based on a floor count of 18 floors. The estimation has been arrived at by analyzing 9,189 other buildings of the same Residential function on this database that do have confirmed heights. The user should be aware that non-standard features, such as significant spires or raised entrances / podiums, may affect the accuracy of this estimation.
|
18 | Residential |
| 119 | MaxHaus Porto Alegre Torre C | Porto Alegre | 2016 |
61 m / 200 ft
Please note that this height is estimated, based on a floor count of 18 floors. The estimation has been arrived at by analyzing 9,189 other buildings of the same Residential function on this database that do have confirmed heights. The user should be aware that non-standard features, such as significant spires or raised entrances / podiums, may affect the accuracy of this estimation.
|
18 | Residential |
| 121 | King's Landing South | Vancouver | 2005 |
57 m / 187 ft |
18 | Residential |
| 122 | PPA 30 Parcel 2.11 | Riyadh | - |
55 m / 180 ft |
11 | Residential / Office / Retail |
| 123 | Federal Reserve Building | Seattle | 2020 |
54 m / 177 ft |
11 | Office |
| 124 | European Commission Headquarters Tower 3 | Brussels | - |
52 m / 171 ft |
14 | Office |
| 124 | European Commission Headquarters Tower 4 | Brussels | - |
52 m / 171 ft |
14 | Office |
| 126 | Norwegian Geotechnical Institute | Oslo | - |
46 m / 151 ft |
12 | Office |
| 127 | Højhus Jagtvej Nord | Nuuk (Godthaab) | 2008 |
38 m / 125 ft |
13 | Residential |
| 127 | Højhus Jagtvej Syd | Nuuk (Godthaab) | 2006 |
38 m / 125 ft |
13 | Residential |
| 129 | Qullilerfik | Nuuk (Godthaab) | 2005 |
32 m / 105 ft |
10 | Residential / Office |
| 130 | Bellevue and 22nd | West Vancouver | - |
31 m / 102 ft |
8 | Residential |
| 131 | Dubai Tower | Dubai | - |
- |
60 | Residential / Hotel / Office |
| 132 | TCF Bank Building | Minneapolis | - |
- |
50 | Office / Residential / Hotel |
| 133 | Parkway Tower 2 | Surrey | - |
- |
48 | Residential / Office |
| 134 | Sheet Music Tower | Nashville | - |
- |
41 | Residential / Hotel / Office |
| 135 | Parkway Tower 4 | Surrey | - |
- |
40 | Residential |
| 136 | Parkway Tower 1 | Surrey | - |
- |
38 | Residential |
| 137 | Monroe Block Office Tower | Detroit | - |
- |
35 | Office |
| 138 | Simpson Querrey Biomedical Research Center Phase 2 | Chicago | - |
- |
31 | Laboratory |
| 139 | Aimberê by You,Inc | São Paulo | 2023 |
- |
28 | Residential / Serviced Apartments |
| 140 | Haus Mitre Aclimação | São Paulo | - |
- |
27 | Residential |
| 141 | 1125 Joaquim | São Paulo | - |
- |
26 | Residential |
| 141 | Maya Parque das Nações | Campo Grande | - |
- |
26 | Residential |
| 141 | Monroe Block Residential Tower | Detroit | - |
- |
26 | Residential |
| 144 | Maceió 88 by You,inc | São Paulo | - |
- |
25 | Residential |
| 145 | Versa Brooklin | São Paulo | - |
- |
24 | Residential |
| 146 | Esquina Jardyn | São Paulo | - |
- |
21 | Residential / Other |
| 146 | The Sutton Place Hotel | Winnipeg | - |
- |
21 | Hotel |
| 148 | Current | Chicago | - |
- |
19 | Residential |
| 148 | The Bay Building | Vancouver | 2026 |
- |
19 | Office / Retail |
| 150 | Onni South Lake Union West Tower | Seattle | - |
- |
16 | Office |
| 150 | The Sutton Place Residences | Winnipeg | - |
- |
16 | Residential / Retail |
| 152 | The Galbraith | Dallas | - |
- |
15 | Residential |
| 152 | University of Miami Clinical Research Building | Miami | 2006 |
- |
15 | Education / Hospital / Office |
| 154 | Onni South Lake Union East Tower | Seattle | - |
- |
14 | Office |
| 155 | BCIT Student Residence | Burnaby | - |
- |
12 | Residential |
| 156 | Hypar Tower 1 | Dubai | - |
- |
N/A | Residential / Serviced Apartments / Hotel |
| 156 | Hypar Tower 2 | Dubai | - |
- |
N/A | Residential / Serviced Apartments / Hotel |
| 156 | Riverline Building F | Chicago | - |
- |
N/A | Residential |
| 156 | Riverline Roosevelt Road Tower | Chicago | - |
- |
N/A | Residential |
| 156 | Vancouver Art Gallery | Vancouver | - |
- |
N/A | Museum |
Average Building Age*
18 Years
Most Common Function*
Mixed-use (36%)
Most Common Material*
Concrete (54%)
* Based on 150 m+ buildings currently in the database
NOTE: Construction start time is not available for all buildings. The average construction time is only displayed if there is three or more buildings with construction start and complete data in that year.
Create your own charts using the Explore Data tool.

28 April 2020
The pandemic crisis of COVID-19 has catalyzed a shockwave of action throughout the AEC industry like never before. The CTBUH Chicago Chapter presents a virtual...
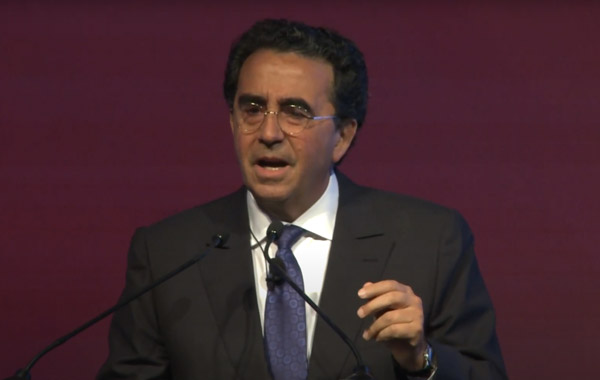
21 October 2018
The Dubai Creek Tower’s monumental design is influenced by the natural forms of the lily and evokes the shape of a minaret, a distinctive architectural...

30 October 2017
Robert Foster of The University of Queensland is interviewed by Chris Bentley during the 2017 CTBUH Australia Conference.

15 January 2016
Thursday 12th November 2015. Chicago, IL. Santiago Calatrava discusses the 2015 CTBUH 10 Year Award Winner, Turning Torso during the 2015 CTBUH Awards Symposium at...

12 November 2015
Santiago Calatrava, Founder, Santiago Calatrava Architects & Engineers, is interviewed by Chris Bentley regarding the 2015 CTBUH Tall Building 10 Year Award Winner, Turning Torso,...

26 October 2015
Adrian Smith of Adrian Smith + Gordon Gill Architecture is interviewed by Chris Bentley during the 2015 CTBUH New York Conference at the Grand Hyatt...

06 November 2014
Peter Irwin, one of the founding partners of Rowan Williams Davies and Irwin Inc. (RWDI), has led wind engineering on many of the world’s tallest...

07 November 2013
Clyde Baker has performed geotechnical engineering for seven of the 16 tallest buildings in the world, and a major portion of the high-rise buildings built...

07 November 2013
Clyde N. Baker, Jr., Fazlur R. Khan Lifetime Achievement Medal Winner, discusses his lifetime work as a geotechnical engineer including working on 7 of the...

18 October 2012
The partnership between Charles Thornton and Richard Tomasetti has provided the backbone for many of the most dramatic and innovative tall buildings around the world....
22 August 2022
Tarek Hassan, Yehia El-Ezaby & Charles Malek, rector Dar Al Handasah Consultants (Shair and Partners)
This paper presents an overview of a process of optimizing concrete mixture for tall buildings, culminating in the design of the Iconic Tower, the key...
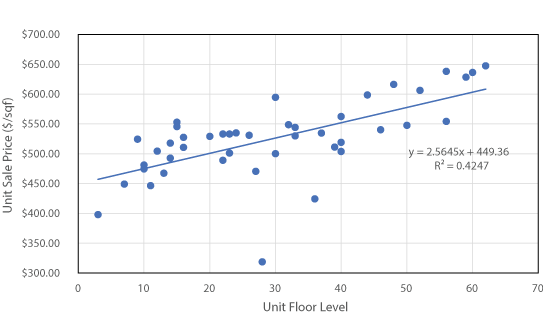
15 August 2022
Grant Mosey & Brian Deal, University of Illinois at Urbana-Champaign
In this study, the authors examine the sale and rent prices for units in the 10 tallest for-sale and for-rent residential buildings in Chicago. Statistical...

11 October 2019
CTBUH Research
The default image of the skyscraper for the past 50 years in the public imagination has likely been the extruded, rectilinear corporate “box,” derived from...

05 March 2024
JPMorgan Chase unveiled major renovation plans for the 61-story Chase Tower in Chicago, its local headquarters building. This reinforces the company’s commitment to the city...
Perkins&Will.jpg)
02 August 2022
The Reed, a 41-story, 440-unit residential tower at 234 W. Polk, has officially topped off at 136.2 meters (447 ft.). Perched along the Chicago River,...
18 July 2022
The Iconic Tower in Egypt’s New Administrative Capital (NAC) completed construction of the concrete structure and finishing touches are now underway. It is one of...

15 February 2022
One of the largest mixed-use, multi-tower developments within Surrey City Centre is moving forward with the launch of its first phase of condominium sales. In February,...

22 September 2021
Lendlease recently celebrated breaking ground on The Reed, a 41-story, 440-residence community at 234 W. Polk St. in Chicago’s Printers Row neighborhood. The Reed is...
23 July 2021
The Iconic Tower in Egypt’s New Administrative Capital (NAC) completed construction of the concrete structure. It is one of 18 skyscrapers planned for NAC’s Central...

18 January 2021
The first office tower in Egypt's New Administrative Capital (NAC) has been completed, according to China State Construction Engineering Corporation (CSCEC). The C08 building, which...

17 March 2020
China State Construction Engineering Corporation (CSCEC) has finished the capping of the first skyscraper in the 20-tower business district that it is building in Egypt's...

01 March 2019
The owner of the Chicago Spire site could have another year to begin developing the lakefront site, four months after a downtown alderman rejected a...
21 January 2019
The foundations for what could become Africa’s tallest building, a 385-meter-tall tower in Egypt’s new administrative capital, will be poured within days, according to the...
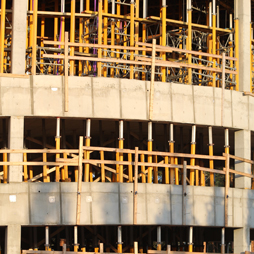
18 June 2020
The CTBUH Turkey Committee presents a discussion on the implications of COVID-19 on the design of construction projects.
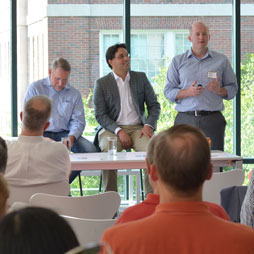
26 July 2018
CTBUH Atlanta recently held an evening of panel presentations that addressed some of the challenges and opportunities associated with designing mass timber structures.
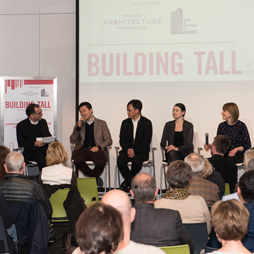
01 February 2018
The Chicago Architecture Foundation (CAF) and CTBUH hosted a panel discussion on the movement to incorporate green features into tall buildings.

04 October 2017
CTBUH Dubai and AIA Middle East partnered to host an event that focused on this year's top Middle Eastern architects and interior designers.
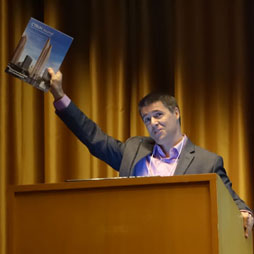
08 June 2017
CTBUH joined a CCHRB seminar on "The Heavy Timber High Rise: Building Tall with Wood in the 21st Century," focused on new applications of wood as a structural material.
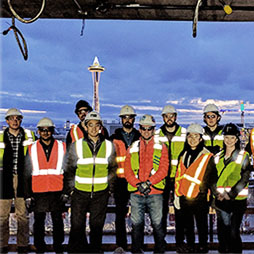
01 December 2016
The Seattle Chapter of the Young Professionals Committee hosted a site tour of Troy Block, providing significant insight into the relationship of the historical and new.
Subscribe below to receive periodic updates from CTBUH on the latest Tall Building and Urban news and CTBUH initiatives, including our monthly newsletter. Fields with a red asterisk (*) next to them are required.
View our privacy policy